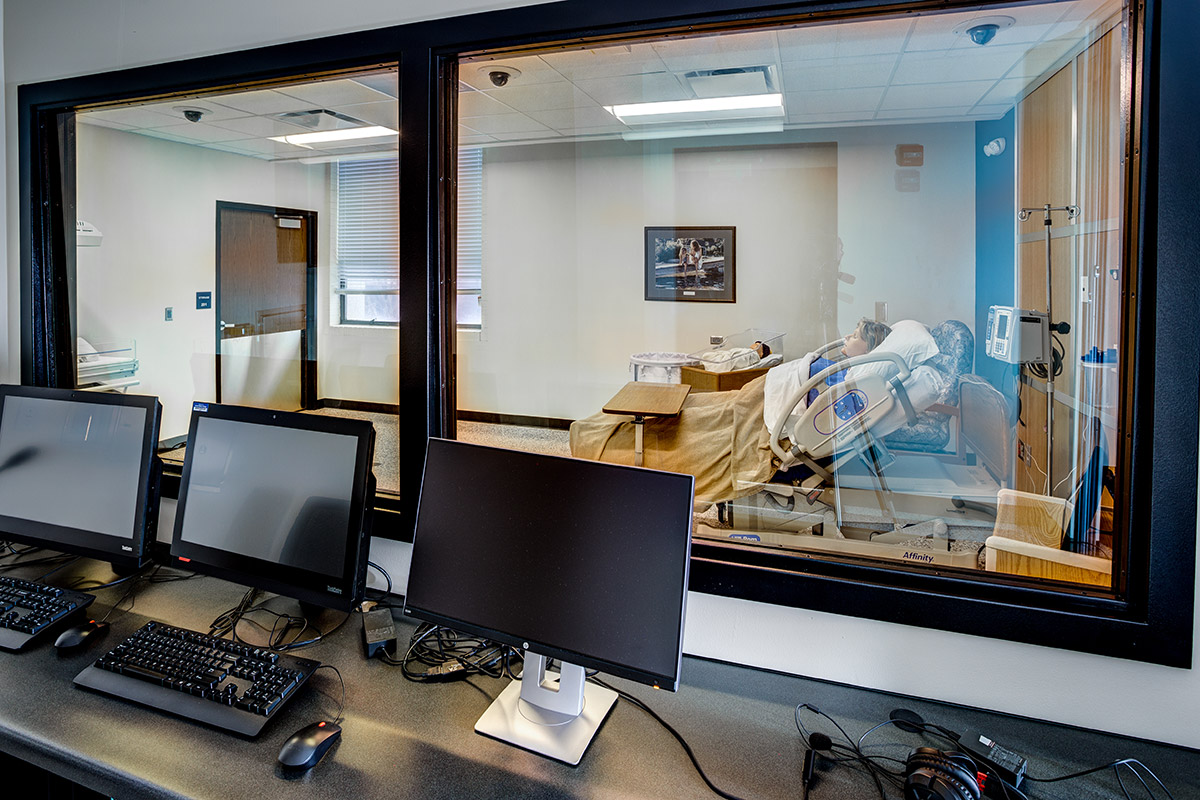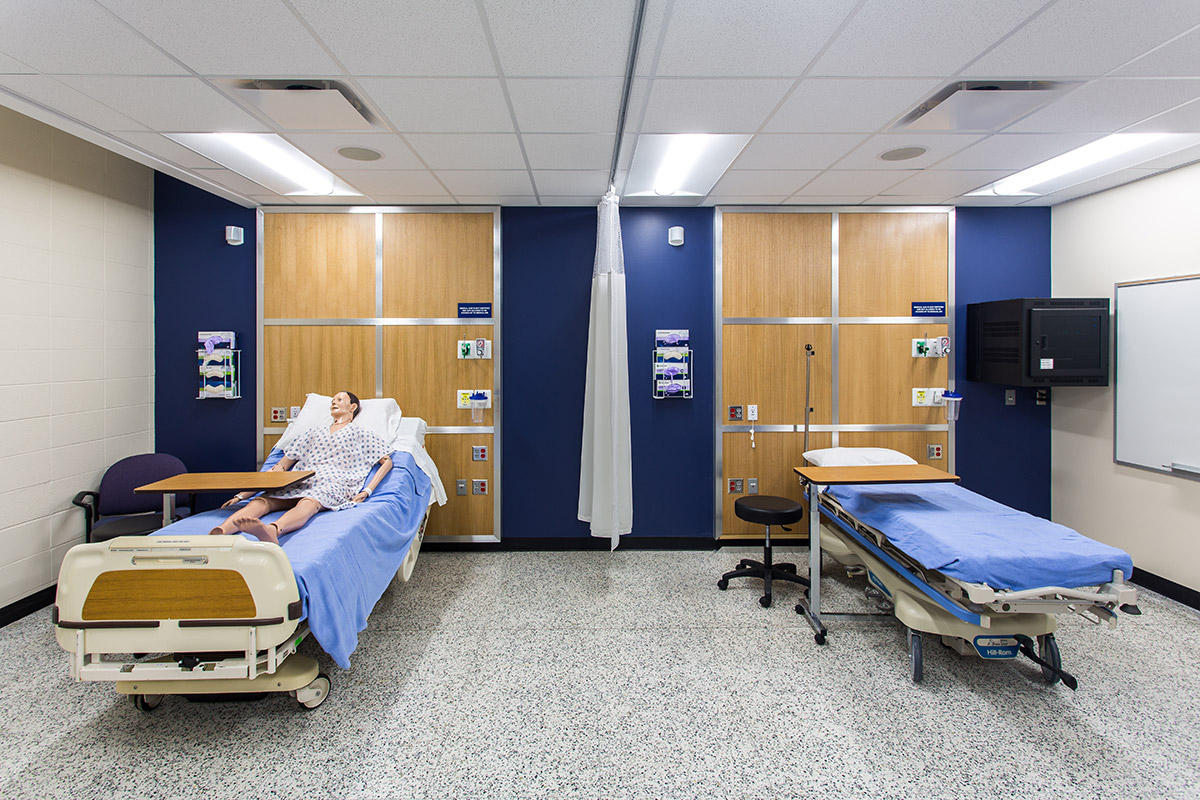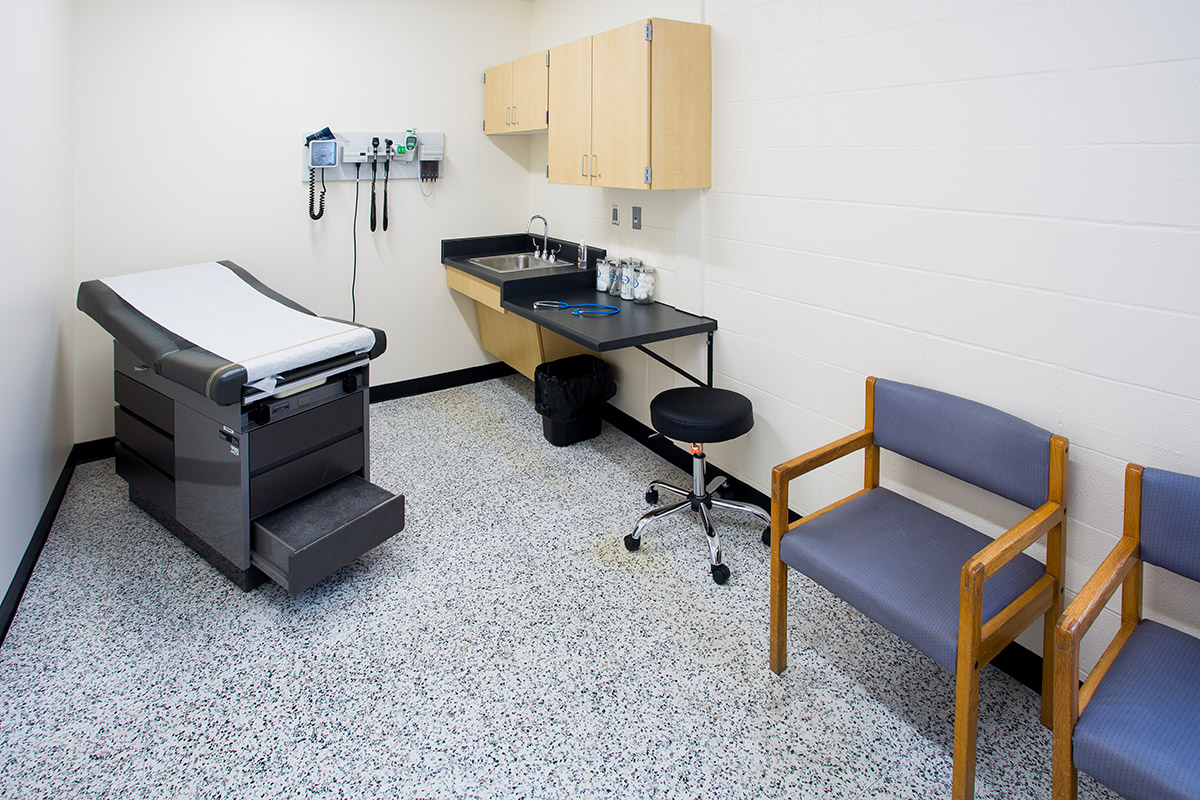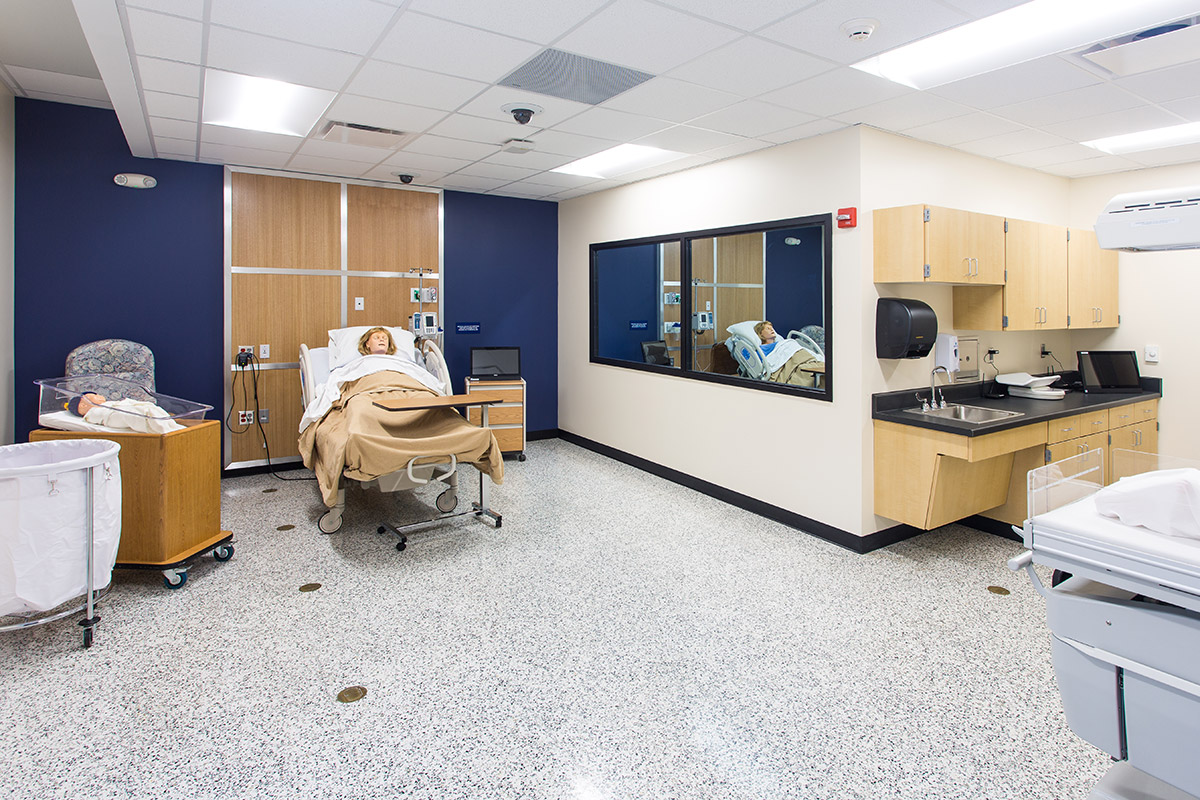MOUNT MARTY COLLEGE – NURSING REMODEL




LOCATION:
Yankton, South Dakota
SIZE:
17,500 Square Feet
COMPLETION DATE:
2018
PROJECT SYNOPSIS
An old high school building was remodeled to house Mount Marty College’s new Nursing Education Program. The space included hospital style simulation labs with control room, hospital bed stations, procedure room, mock exam rooms and classroom space.
MECHANICAL:
- Single zone gas-fired roof top units to provide heating and cooling.
- Supplemental heating with hot water radiant ceiling panels connected to the building hot water systems.
- Hot water was by a steam converter with steam from the hospital boiler plant.
ELECTRICAL:
- Existing electrical service distribution and panels were utilized as much as possible, with minimal new equipment required for the renovation.
- Automated lighting controls and new LED lighting were utilized throughout the project.
- The fire alarm equipment was upgraded within the space and integrated to an existing fire alarm panel.
