NORTHWESTERN COLLEGE NATURAL & HEALTH SCIENCES BUILDING
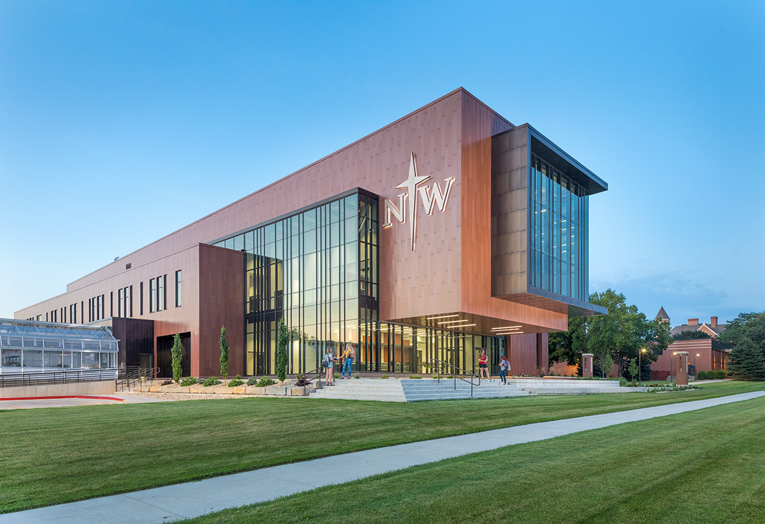
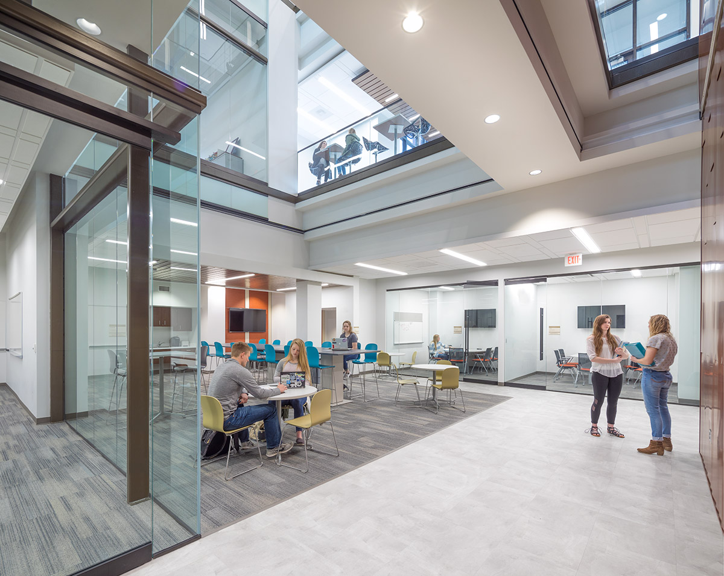
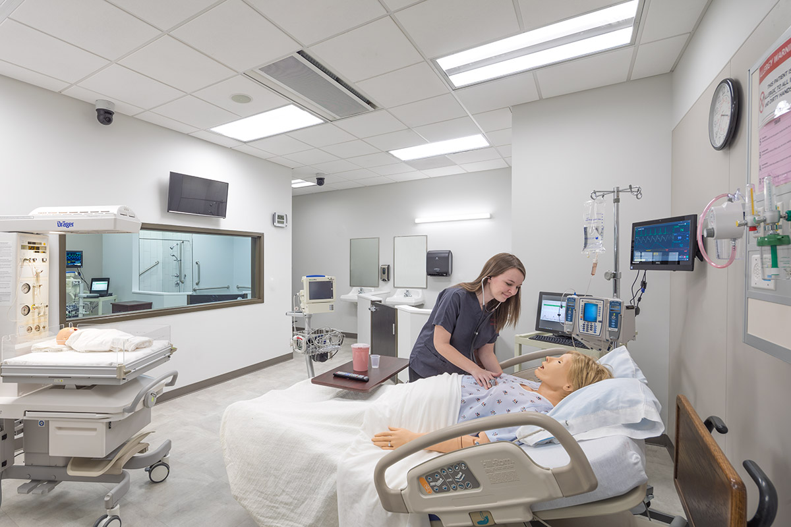
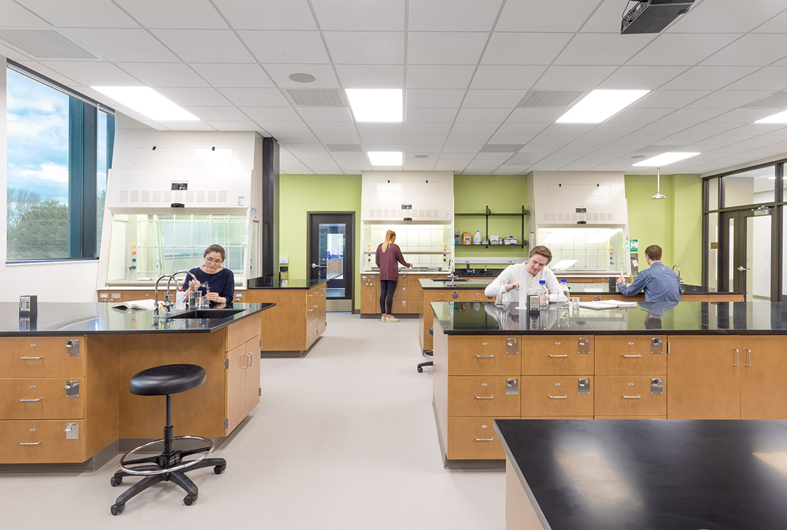
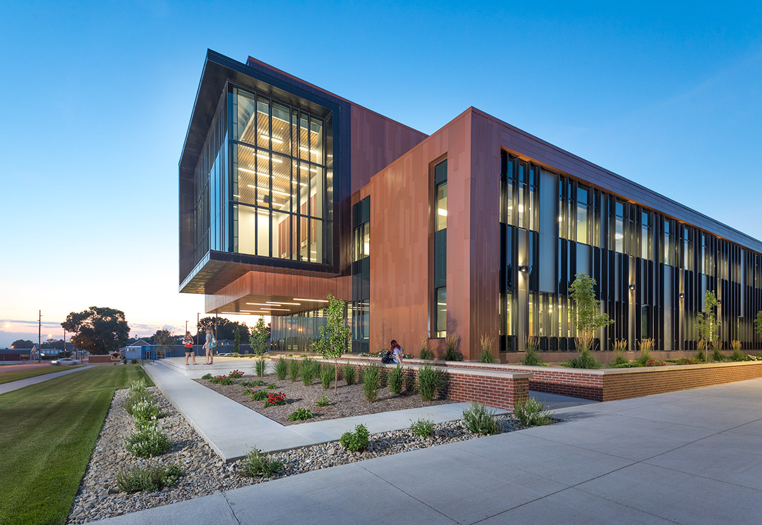
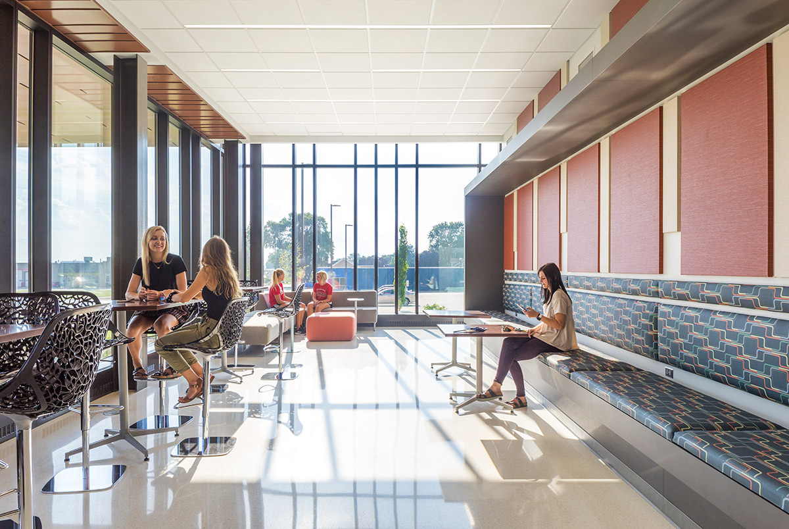
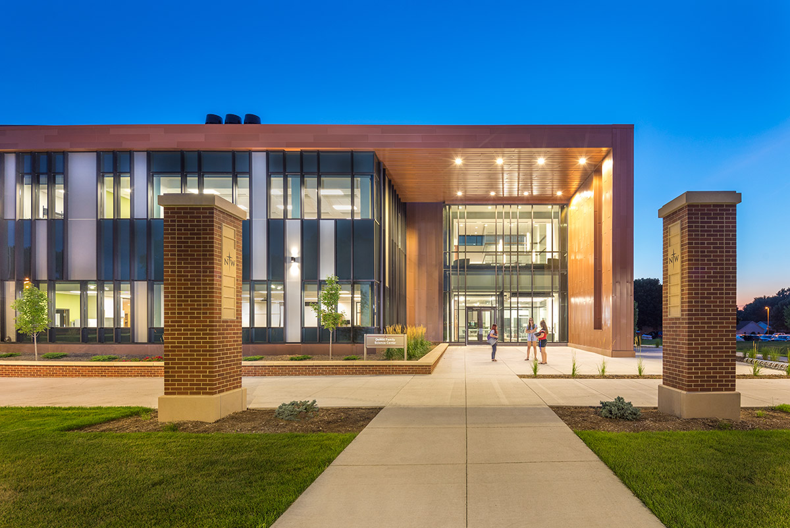
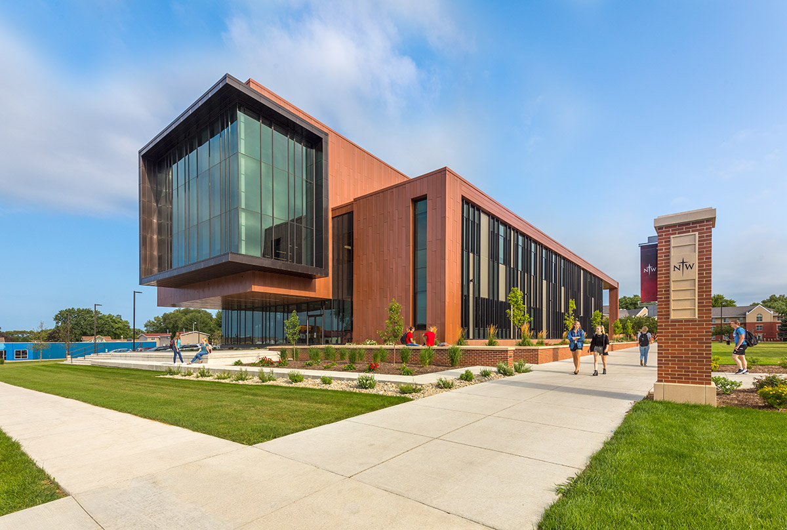
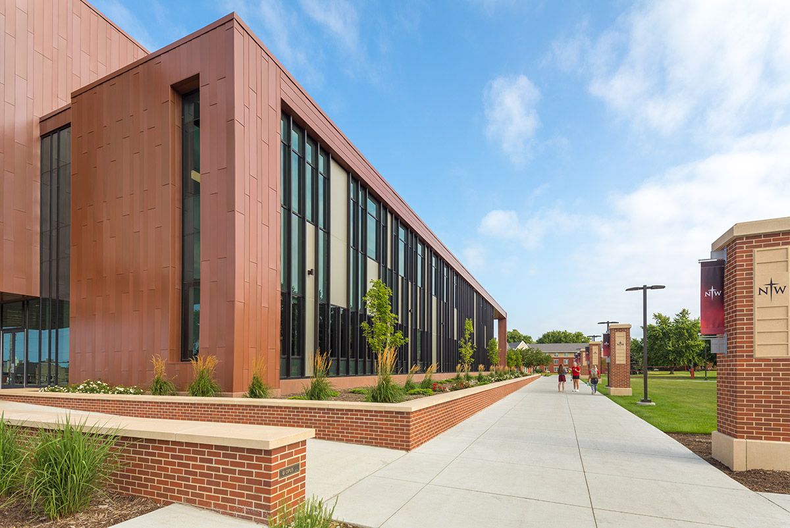
LOCATION:
Orange City, Iowa
SIZE:
60,000 Square Feet
COMPLETION DATE:
2018
PROJECT SYNOPSIS
Northwestern College sought to establish a modern, cutting edge facility for teaching and research in the natural sciences. The new facility provides spaces for nursing, biology, genetics, ecology, and chemistry in a collaborative multi-disciplinary environment while making modern technological tools available to the students and faculty alike.
MECHANICAL:
- Specialized plumbing systems to support the lab spaces including high purity water, compressed air and vacuum systems.
- Variable volume, demand based ventilation and exhaust from each fume hood and lab space to maintain indoor air quality while reducing energy use.
- Ice storage system to reduce electrical demand and utility costs.
- Lab spaces provided with 100% outside air to maintain indoor air quality with a total energy recovery system to maintain energy efficiency.
ELECTRICAL:
- Emergency power backup provided to allow uninterrupted power for critical research equipment and projects.
- Full dimming control of the LED lighting in each space to provide maximum flexibility in room configuration and use.
- Integrated audio visual and lighting system in collaborative lab/lecture space.
