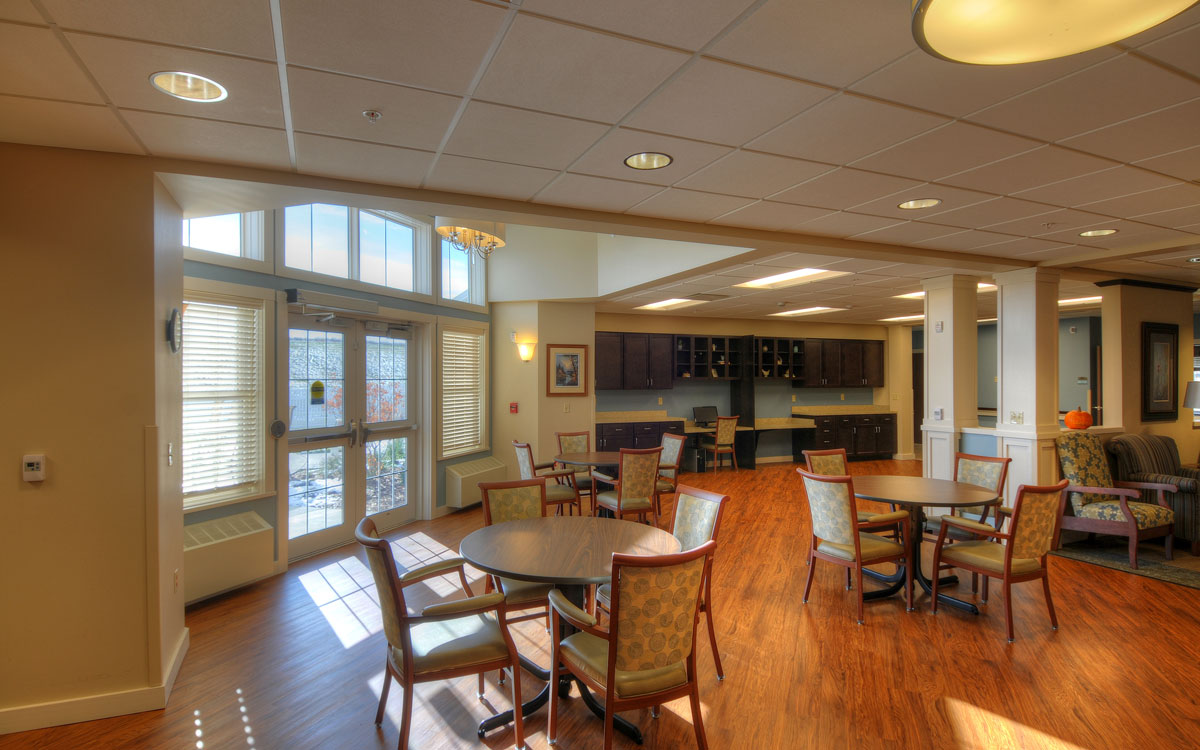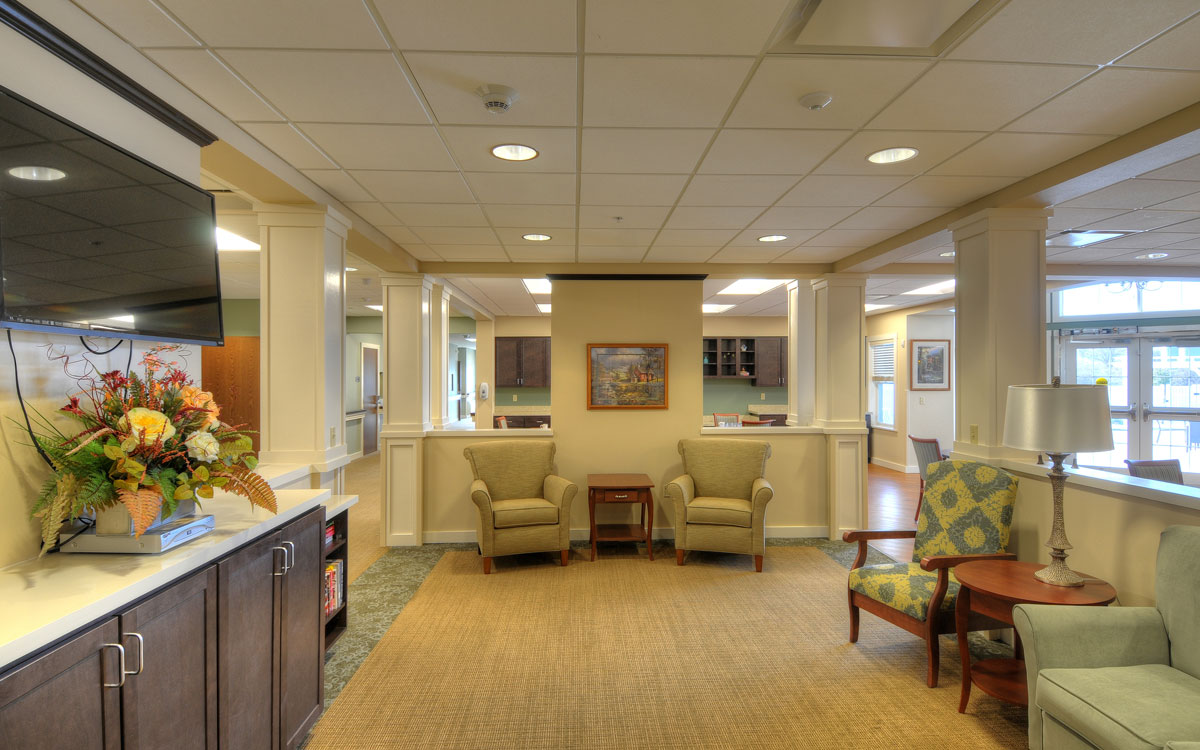AKRON CARE CENTER


LOCATION:
Akron, Iowa
SIZE:
33,550 Square Feet
COMPLETION DATE:
2013
PROJECT SYNOPSIS
New 45 bed skilled nursing facility. The building was designed with a “neighborhood” concept with separate dining room, living room and activity room in each neighborhood. A central core area included a large multipurpose room, staff offices, food preparation kitchen and a physical therapy area. Mechanical systems included a boiler heating plant with chilled beam ventilation system. Electrical design included full building back up on the emergency generator, nurse call systems, and lighting systems incorporating LED and fluorescent fixtures.
