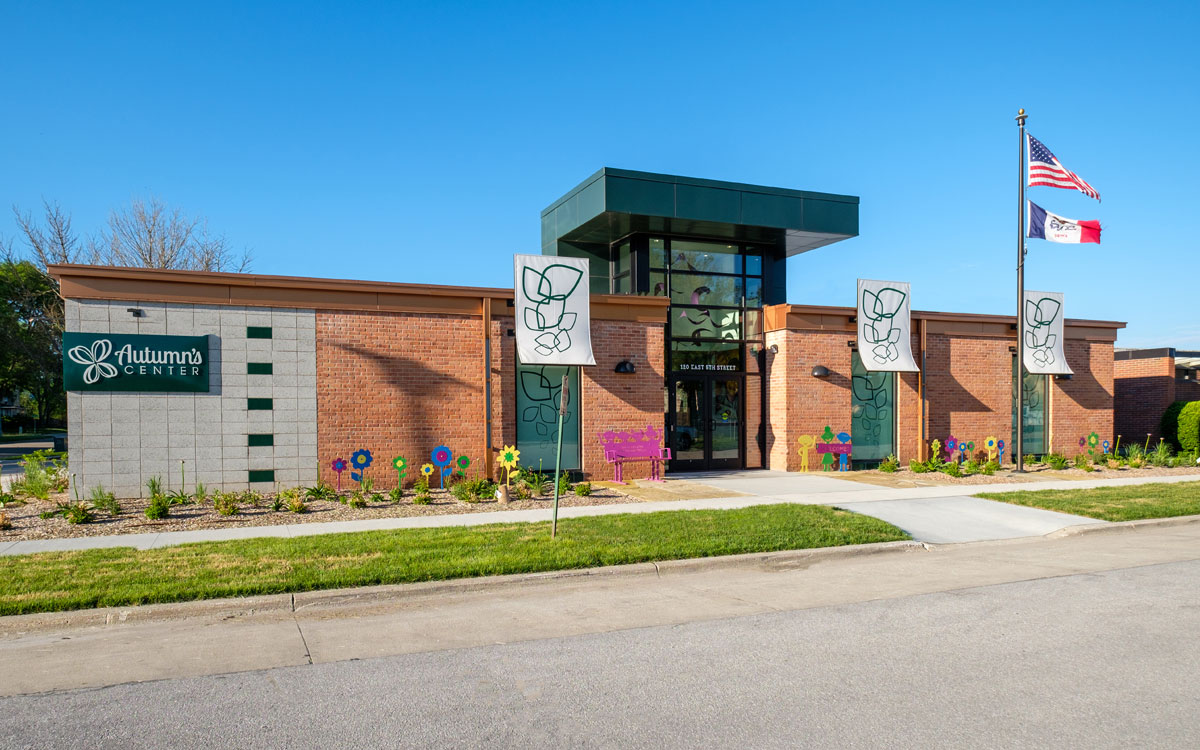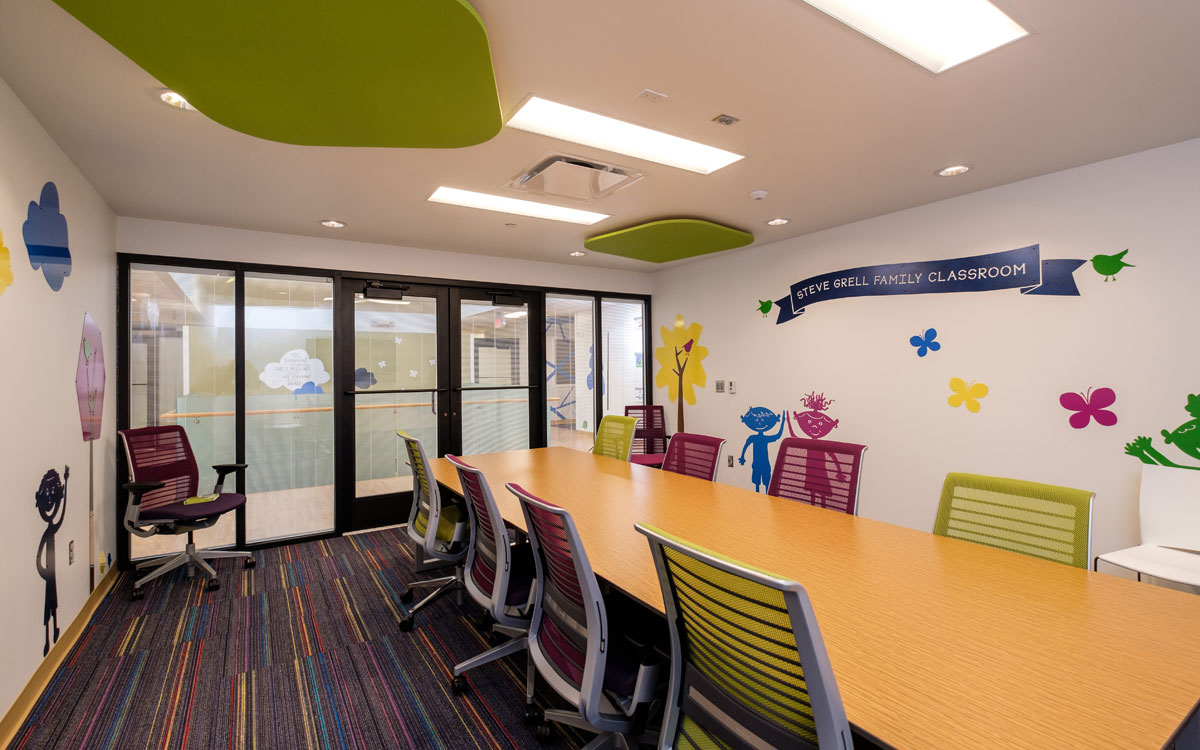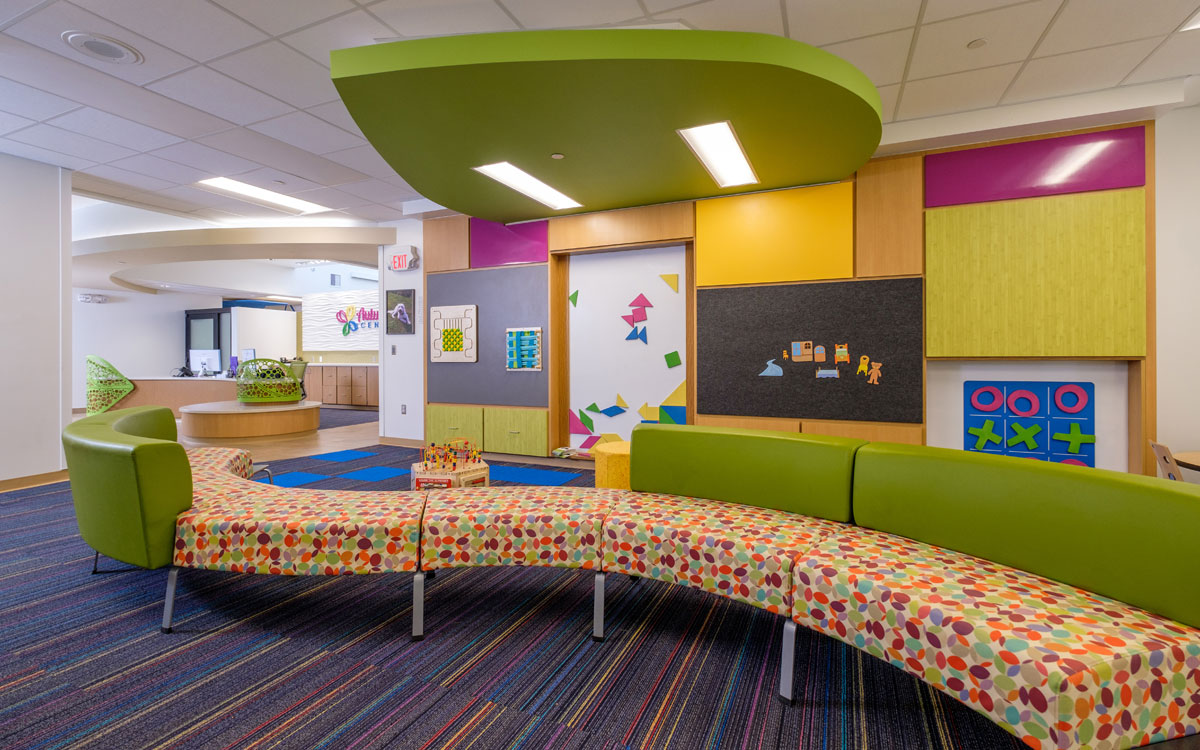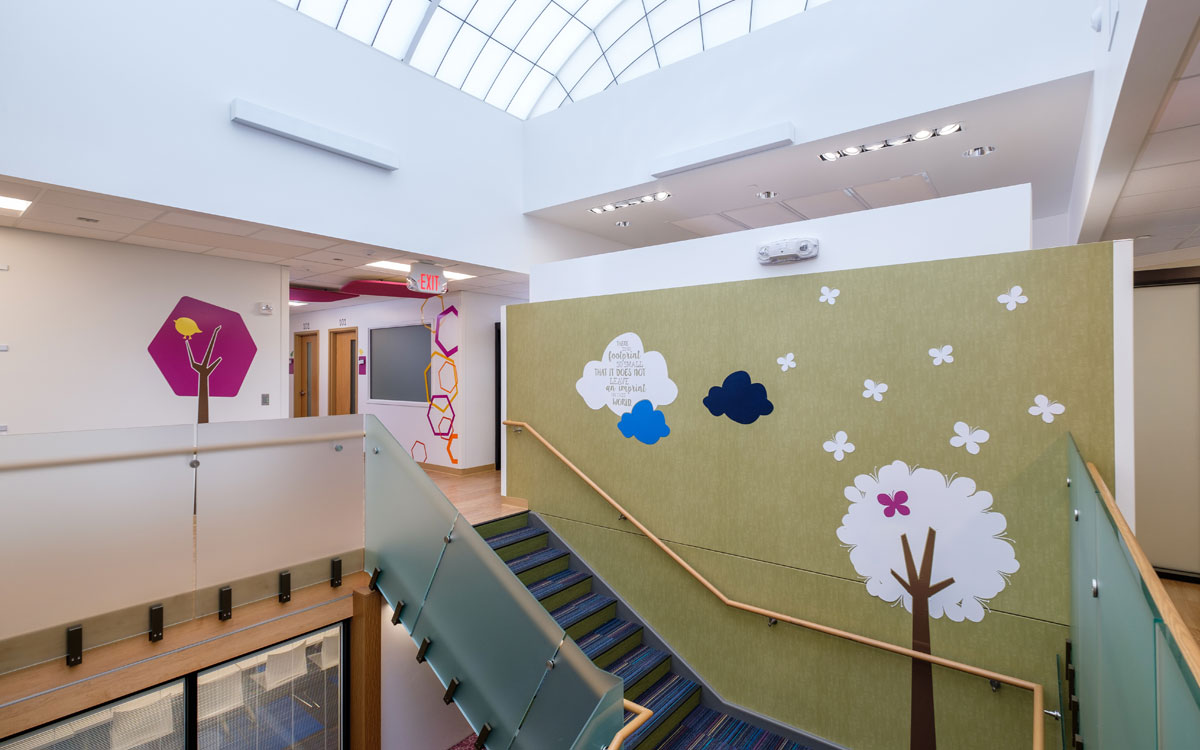AUTUMN’S CENTER




LOCATION:
Spencer, Iowa
SIZE:
12,600 Square Feet
COMPLETION DATE:
2016
PROJECT SYNOPSIS
Renovation project consisted of two buildings joined by a connecting link for a total of 12,600 square feet. The first building was a 10,000 square foot area that was completely gutted and all systems renovated. This building included a main floor and basement. Main level design included office space, main public restrooms and a staff lounge. Lower level design included a mechanical room, restroom and office space. The second building was a 2,600-square foot single story on grade that was remodeled and linked to the first building.
