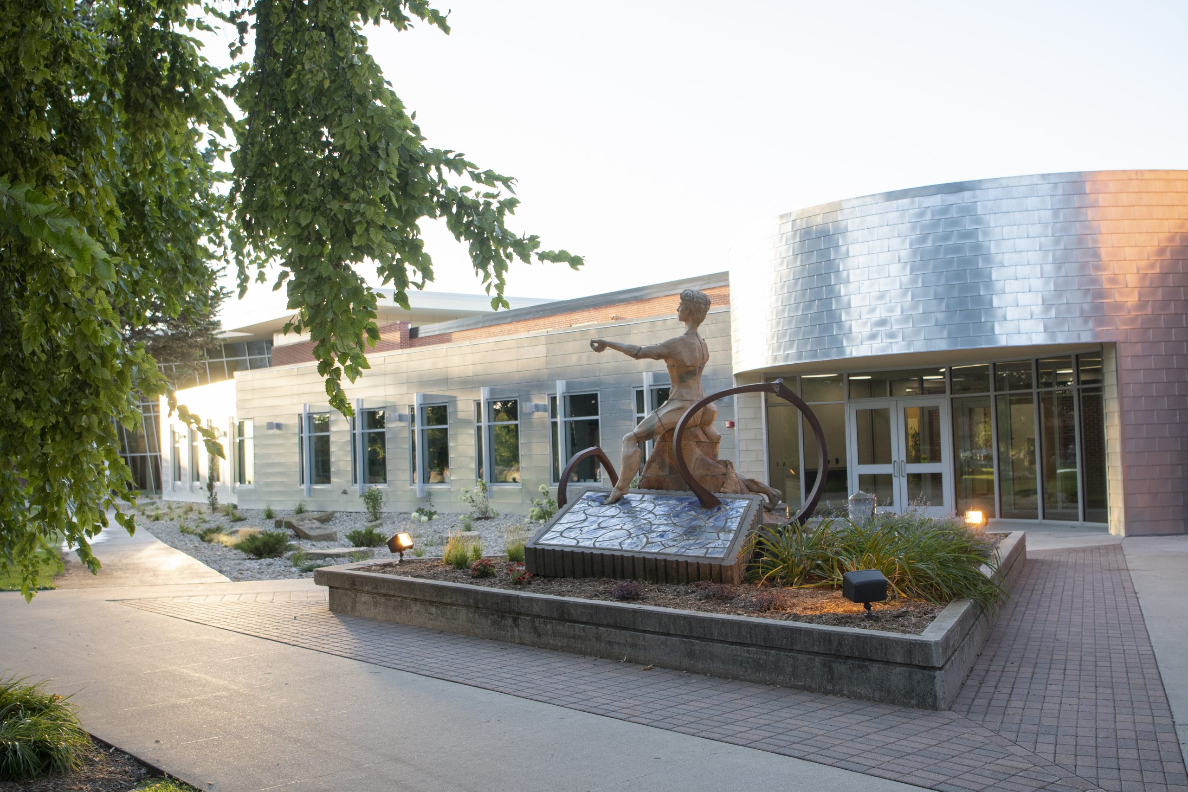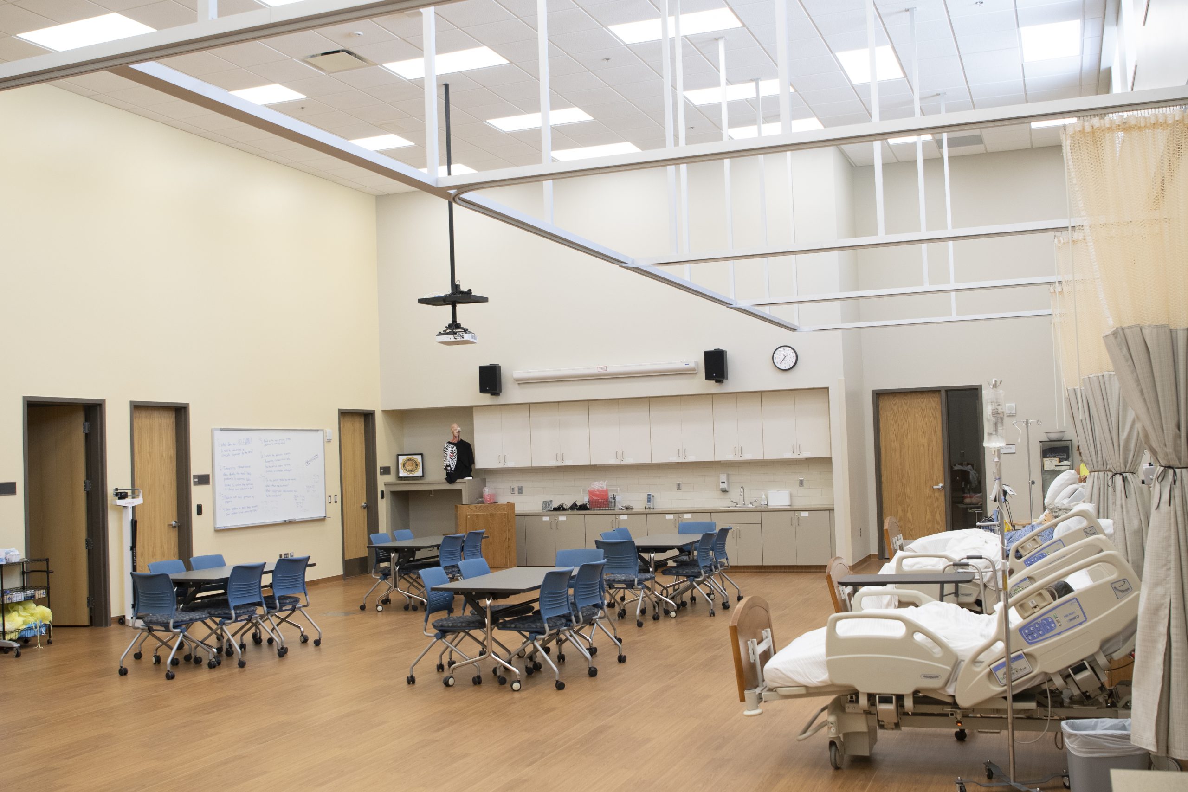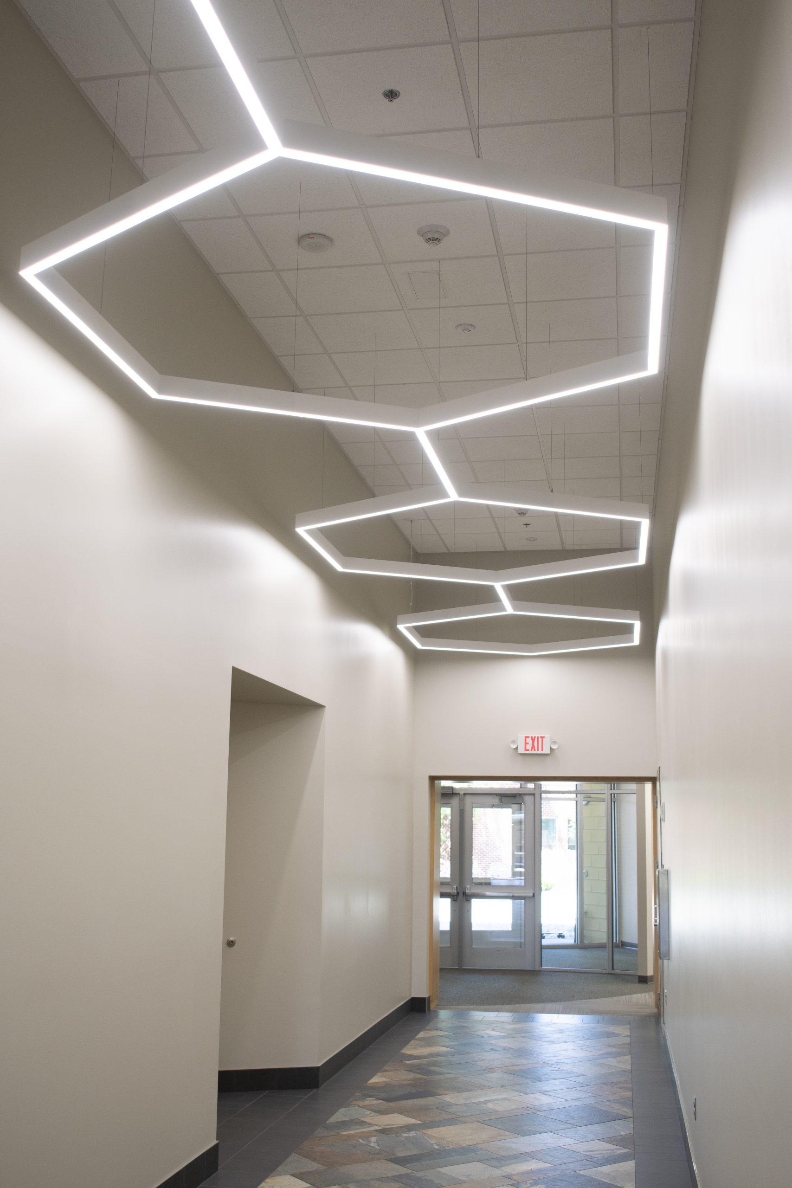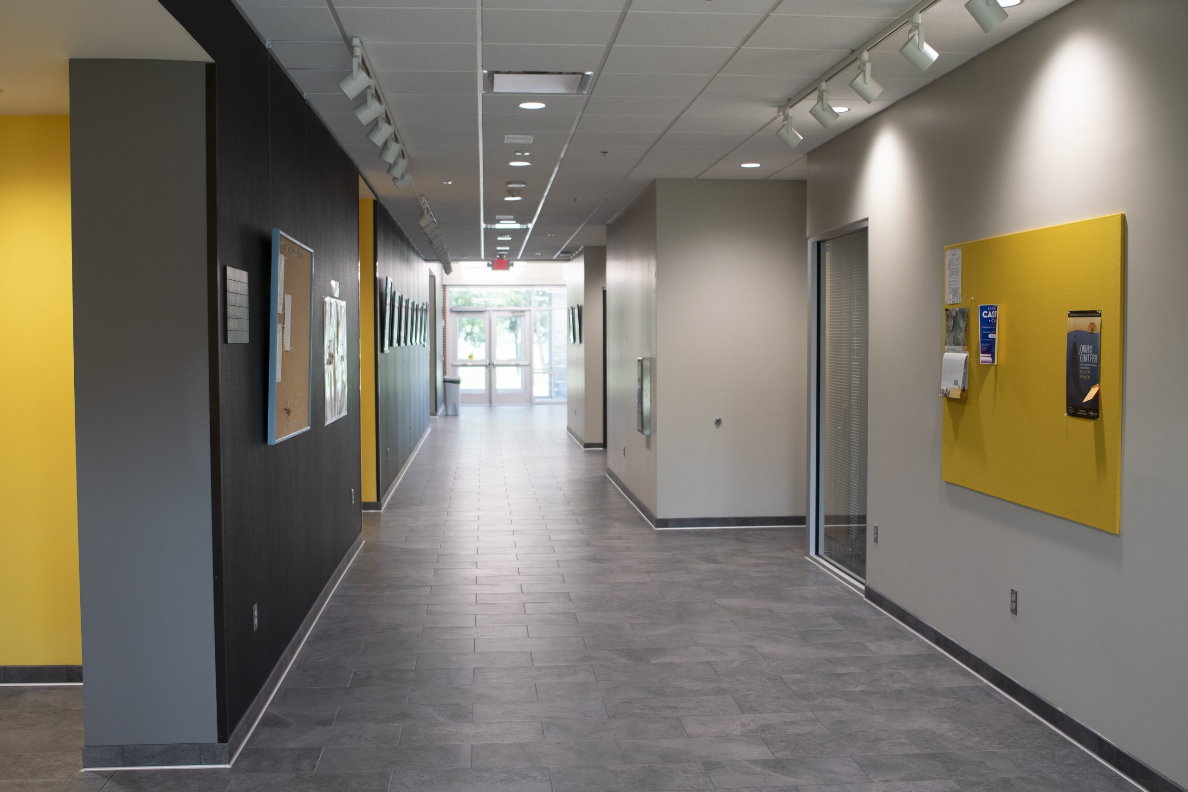DORDT UNIVERSITY NURSING RENOVATION & ADDITION & BIG BOX THEATER




LOCATION:
Sioux Center, Iowa
SIZE:
27,000 Square Feet
COMPLETION DATE:
2019
PROJECT SYNOPSIS
Dordt University’s decision to bring their nursing program fully under their curriculum umbrella drove a need for additional lab and instructional space. Complete renovation of one of the original facilities on campus resulted in modern nursing simulation labs, integrated lab and classroom instructional space, and a lobby with space designed for collaborative group work. Dordt’s goals of providing a new home for their nursing program in the core of the campus were central to the design outcomes.
MECHANICAL:
- Plumbing fixtures and systems were designed to simulate a typical medical facility.
- Piping provided to medical headwalls.
- HVAC system included a VAV system with integrated occupancy controls to provide individual zone control to each space and reduce energy use.
ELECTRICAL:
- Design included communications infrastructure to support the nursing simulation equipment.
- Classroom space design included fully integrated lighting system allowing for control with the room Audio Visual system.
- Offices, debrief rooms, and meeting spaces included fully dimmable lighting controls allowing occupants full control over their lighting system.
- Design infrastructure included cabling for camera and door access control systems.
