KROESE AND KROESE OFFICE BUILDING
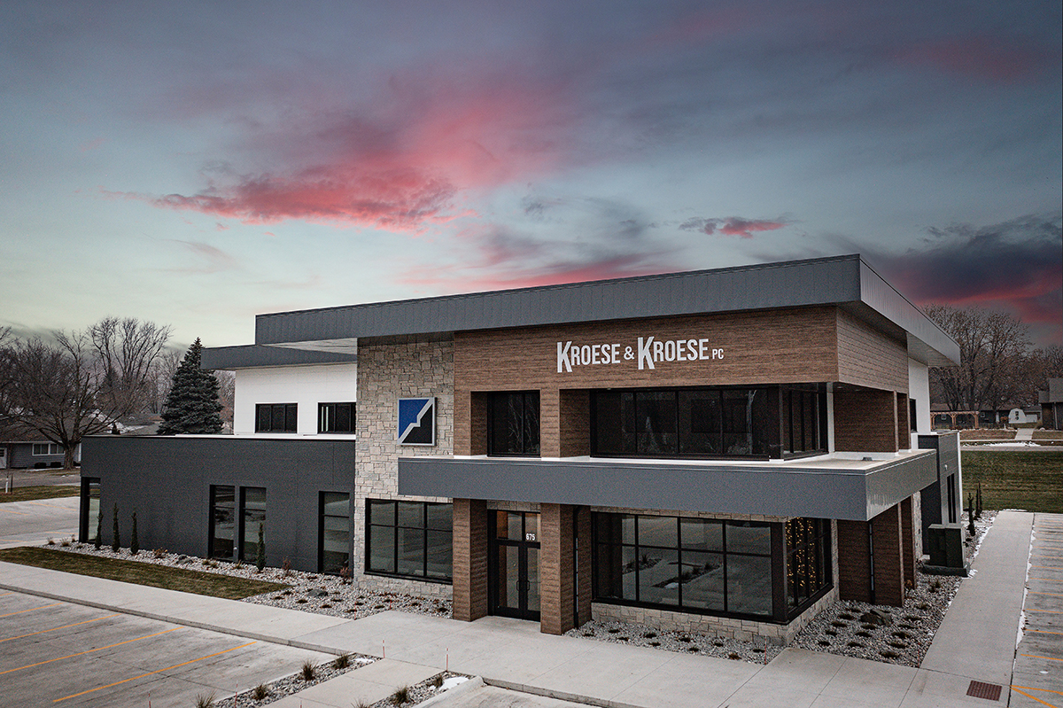
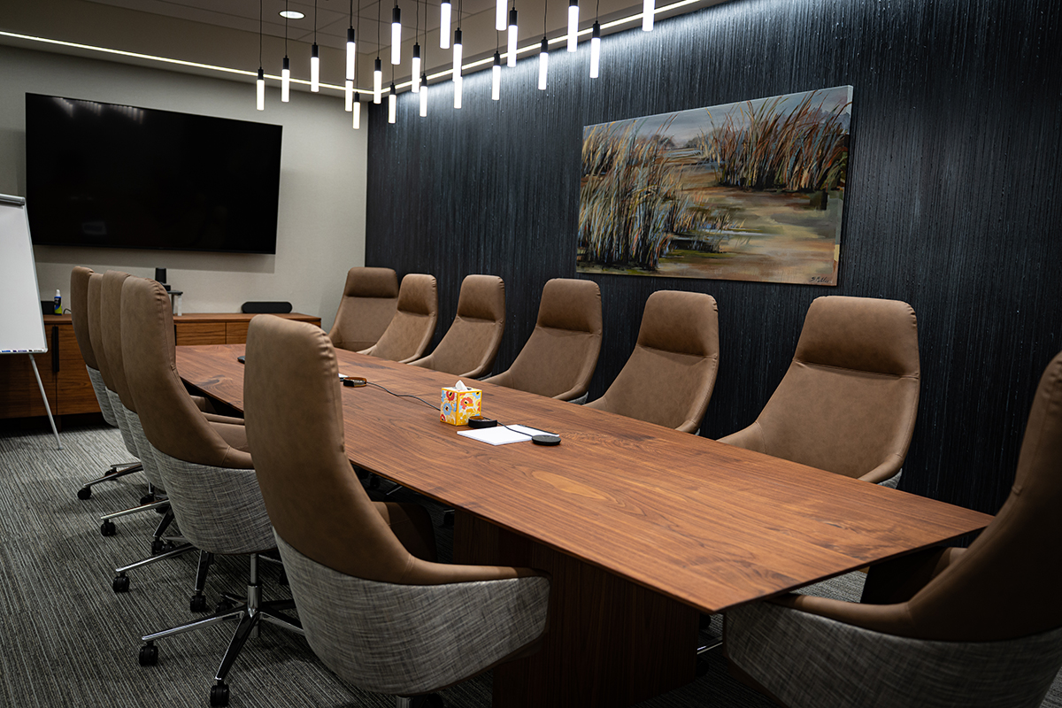
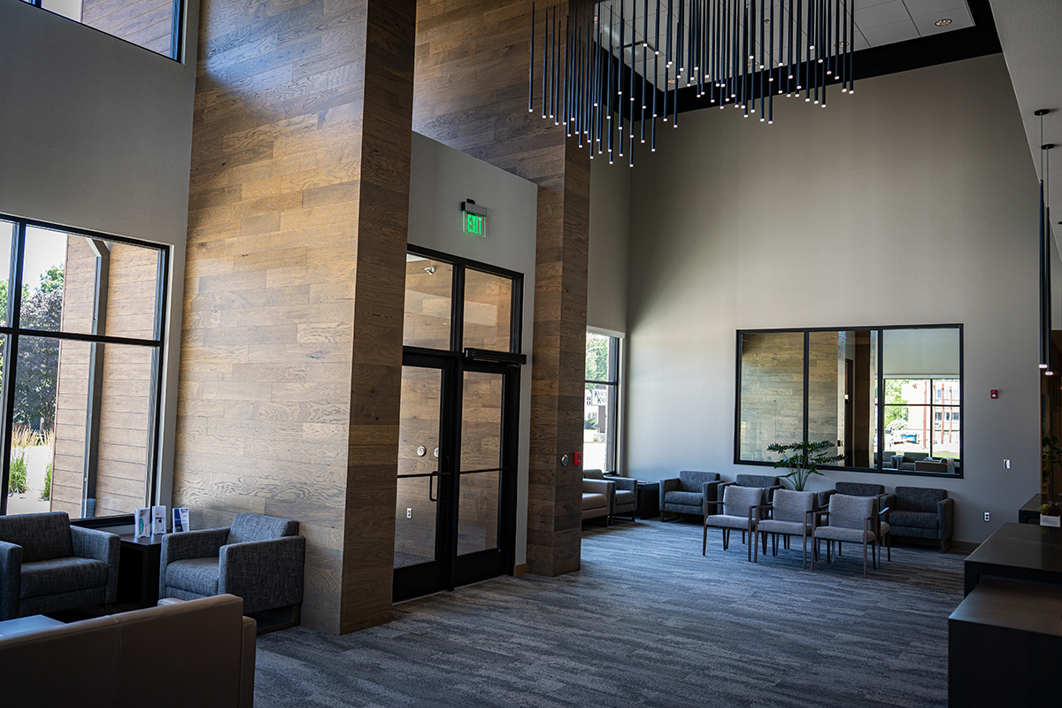
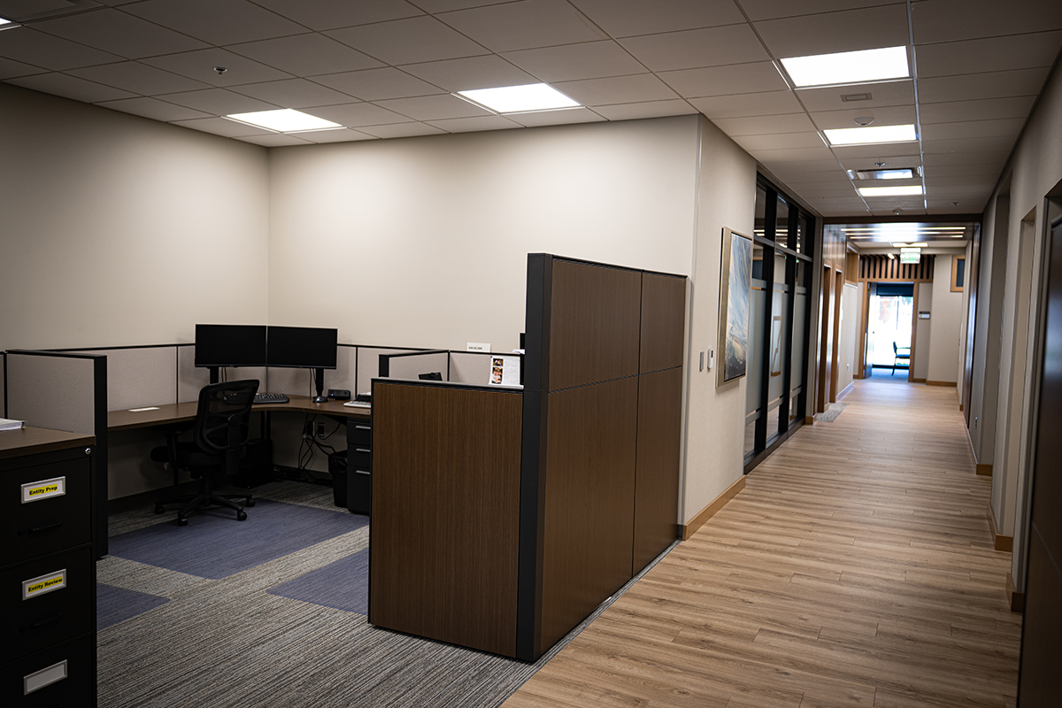
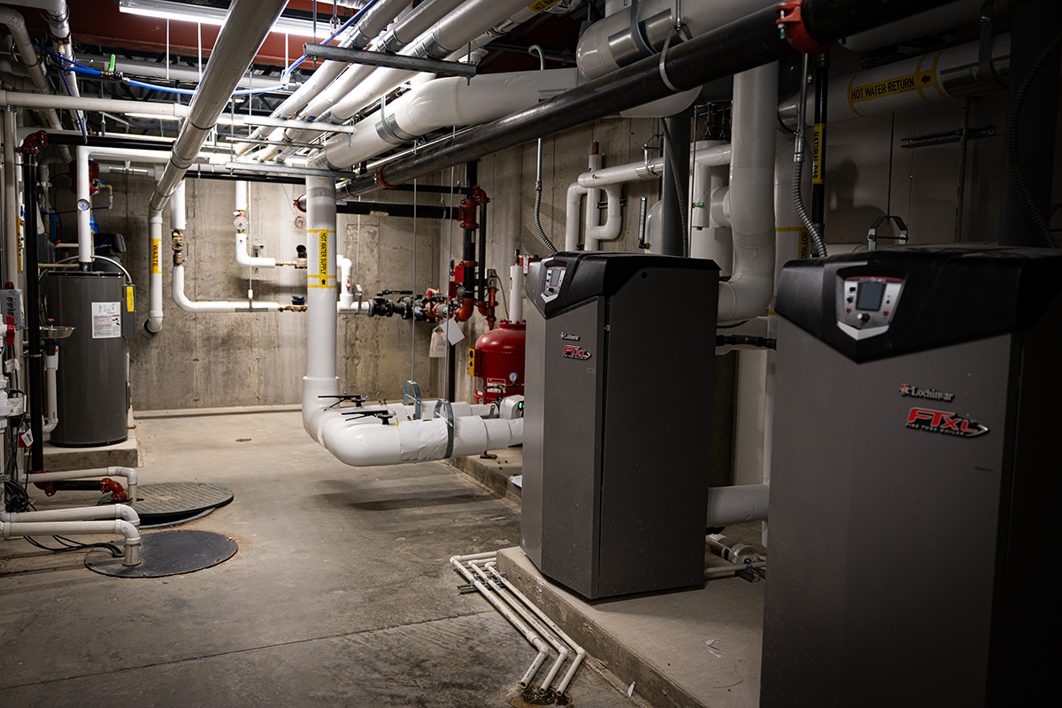
LOCATION:
Sioux Center, Iowa
SIZE:
20,000 Square Feet
COMPLETION DATE:
2023
PROJECT SYNOPSIS
Kroese and Kroese chose to build a new office building to serve the needs of their growing accounting firm. Goals for the project included an attractive and comfortable workspace for accountants, staff and clients. The office building includes private offices for each accountant, attractive reception area, a break room and conference rooms. The offices were designed to facilitate client meetings with a comfortable layout and multiple large displays to review tax returns. The exterior of the building features extensive windows to provide daylight and views.
MECHANICAL:
- Multizone variable air volume roof top unit with hot water heat and DX cooling.
- Individual office zoning with radiant heat to provide precise control and comfortable conditions.
- Hot water heat provided by high efficiency natural gas condensing boilers.
ELECTRICAL:
- LED lighting with flexible lighting controls and dimming.
- Flexible data systems tailored to the client’s needs and work style.
- Power design for functional offices today, plus future additional office space.
