MOC-FV CSD ELEMENTARY SCHOOL
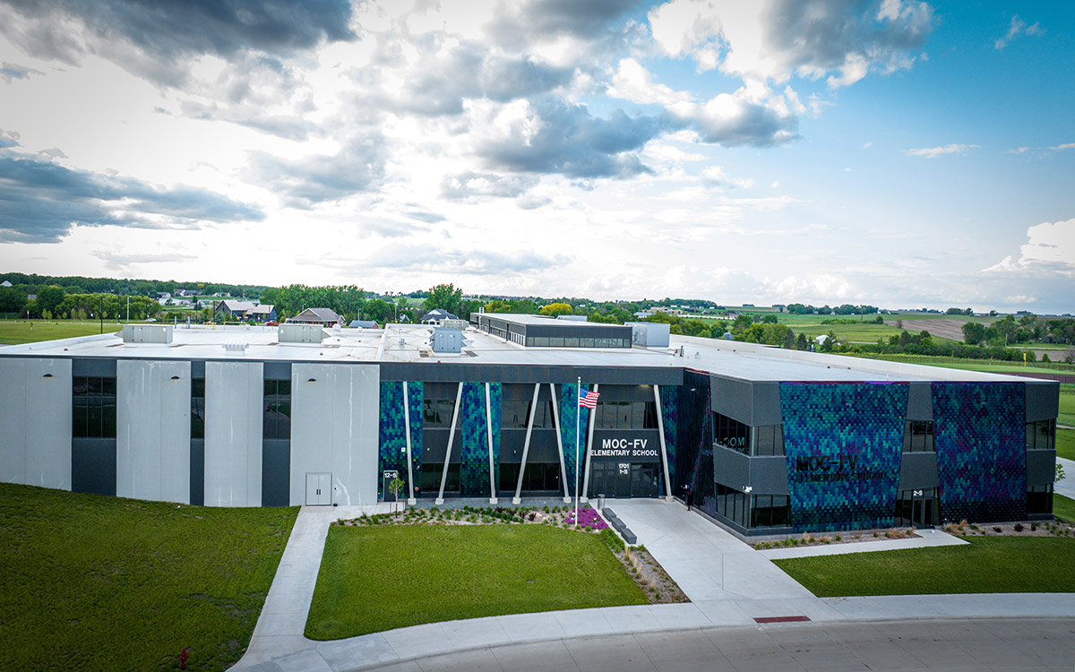
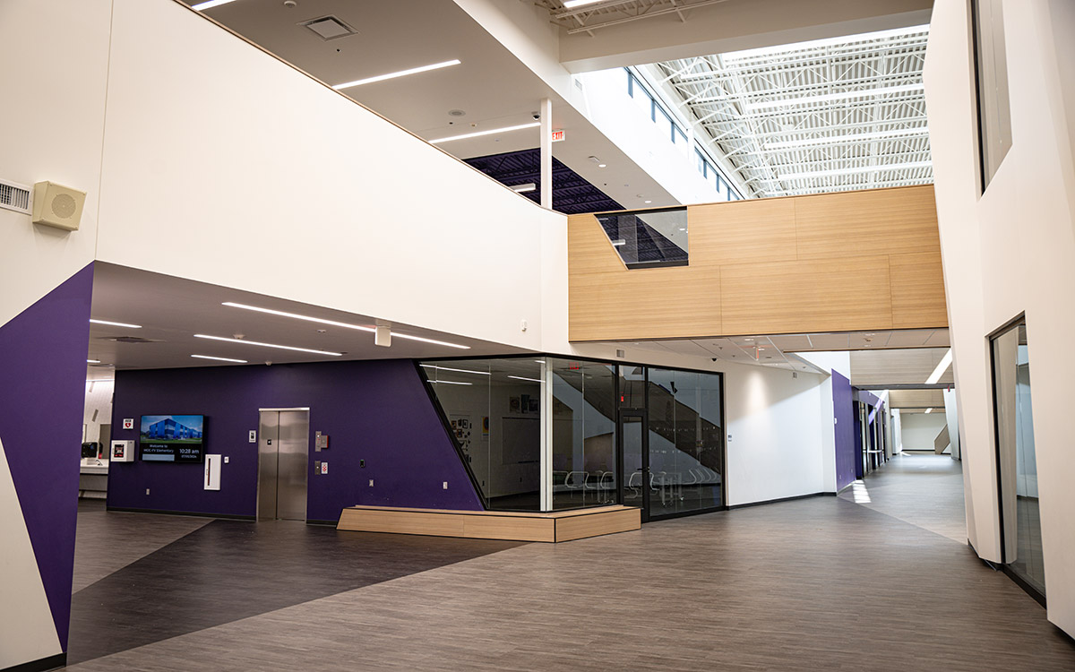
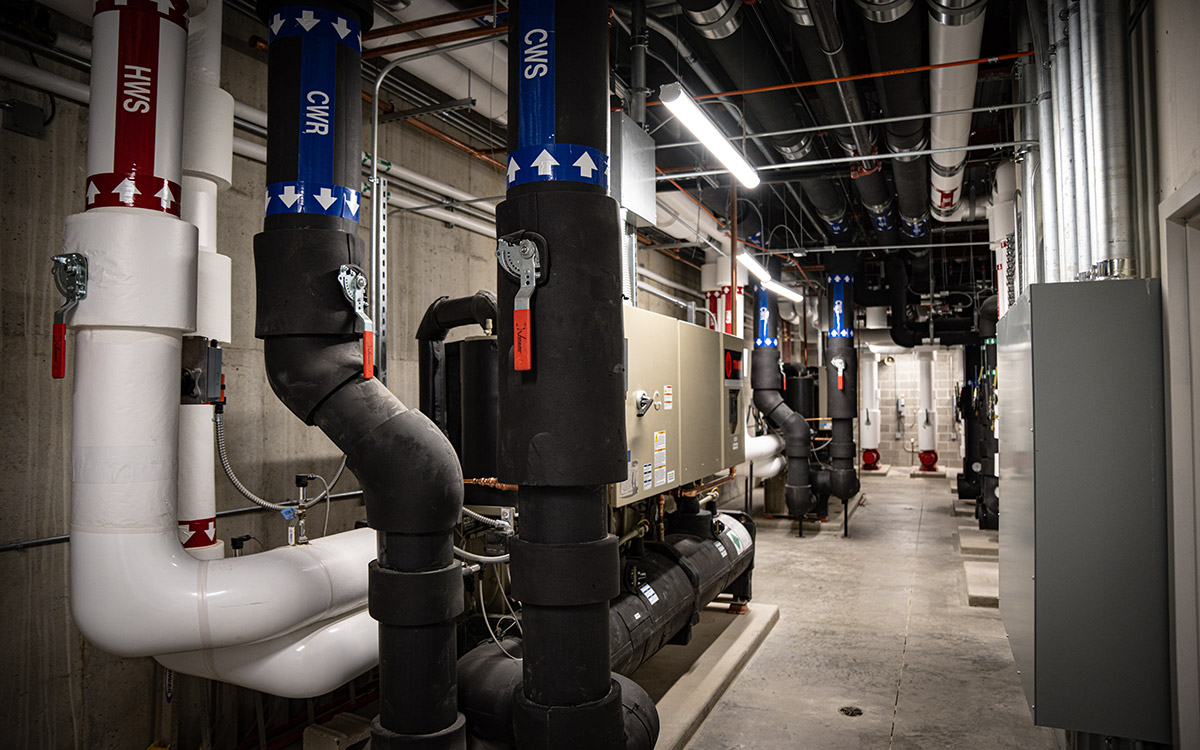
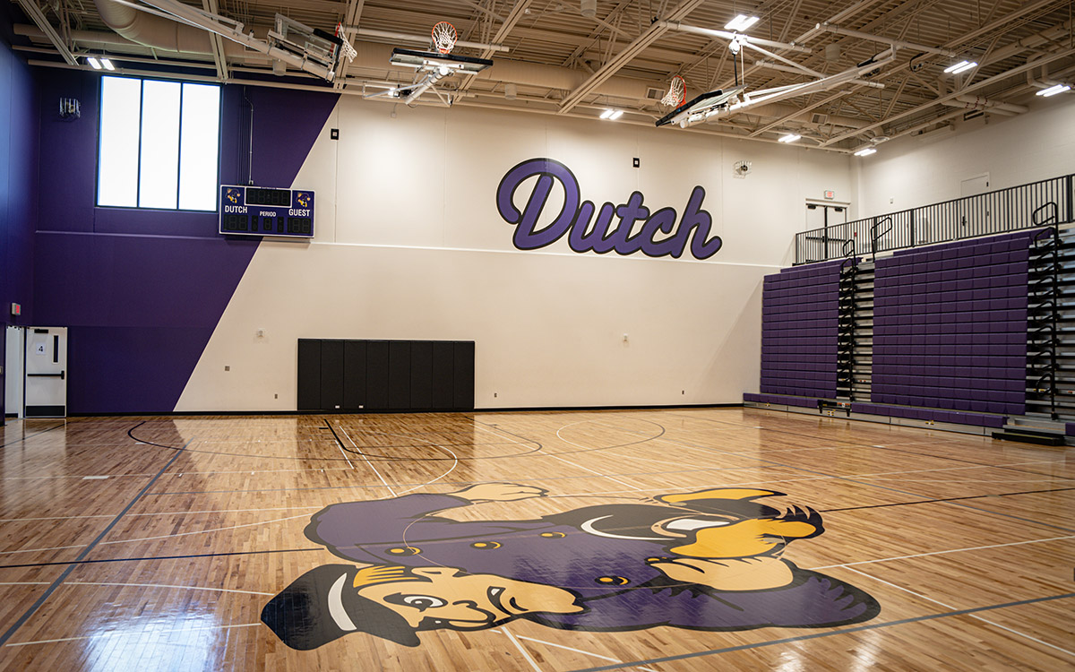
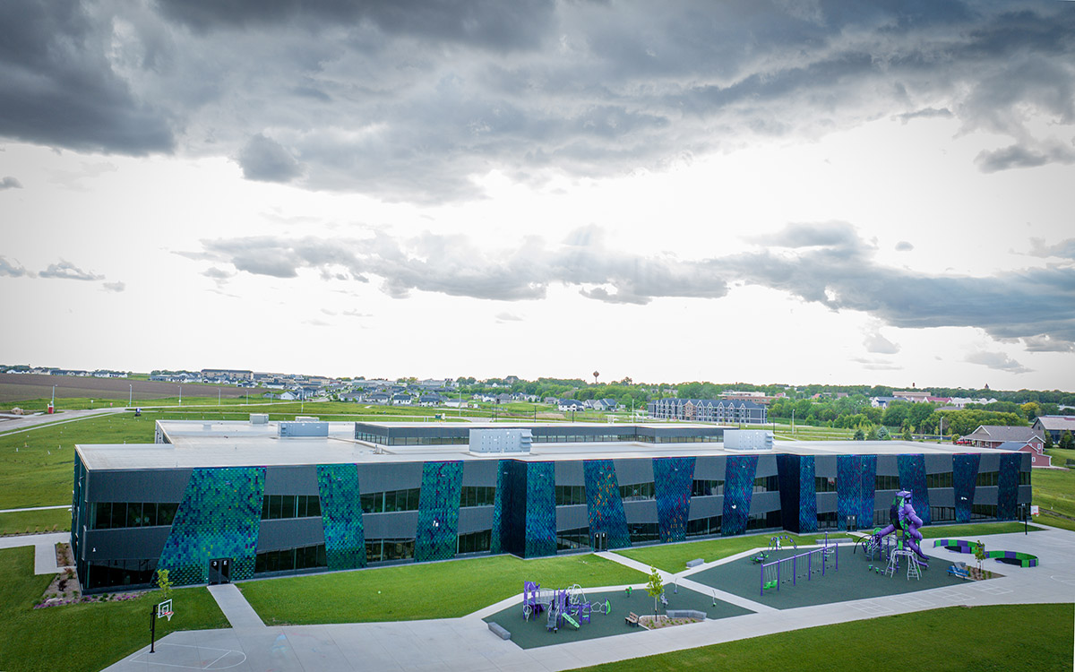
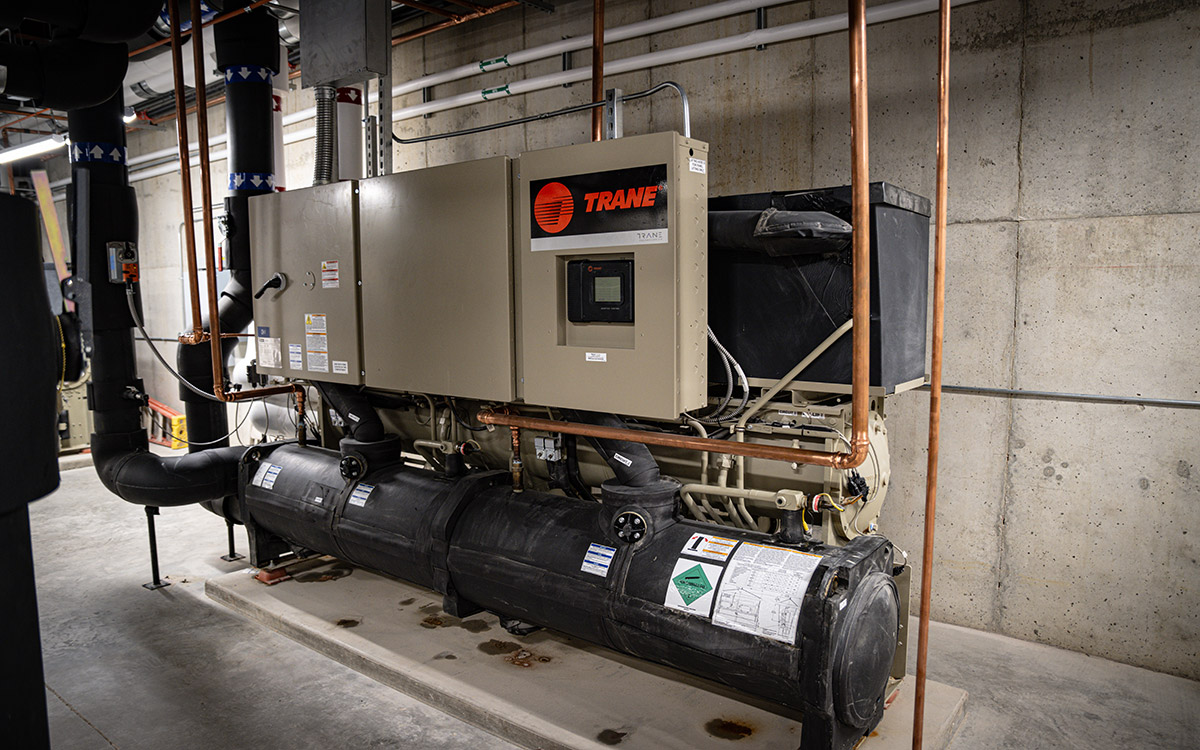

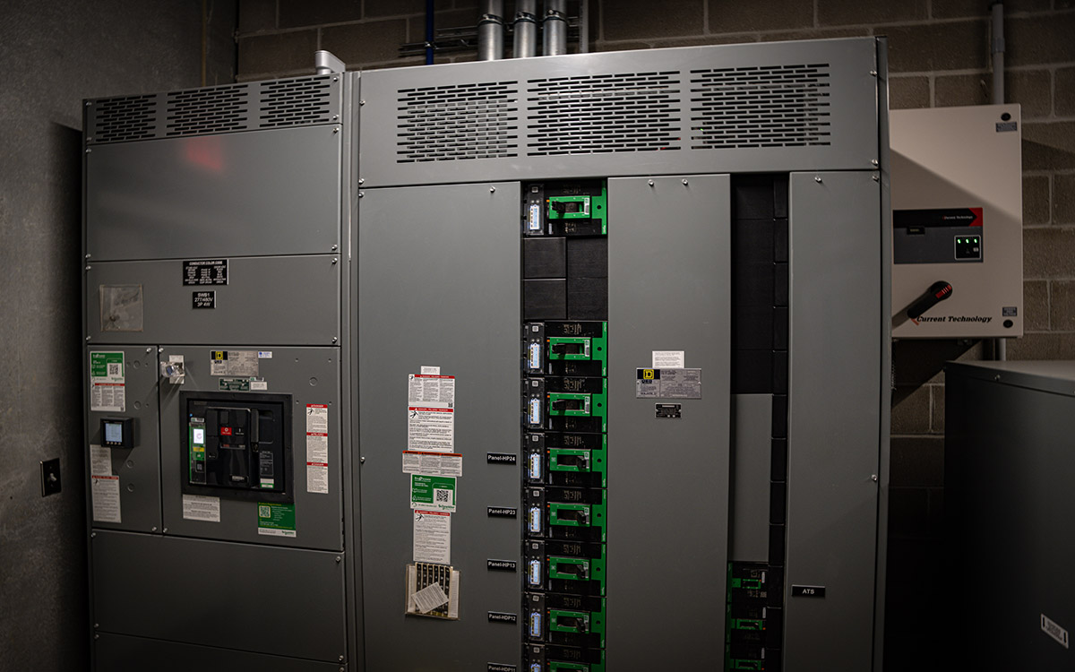
LOCATION:
Orange City, Iowa
SIZE:
115,000 Square Feet
COMPLETION DATE:
2023
PROJECT SYNOPSIS
A growing community and rising needs at the elementary school level led the MOC-Floyd Valley school district to redefine the district facilities plan. This planning resulted in a new elementary school designed to combine two existing facilities into a single building. Design priorities included areas for small groups and large groups, which would also allow for flexible, collaborative learning.
MECHANICAL:
- Heating and cooling provided by a central geothermal heat pump system to reduce operation and maintenance costs.
- System qualified for substantial utility rebates and a sub-metered HVAC electric rate to take full economic advantage of the geothermal heating and cooling system.
- Chilled beam system with dual wheel energy recovery ventilators provides 100% outside air to all classrooms for improved indoor air quality.
ELECTRICAL:
- Provided for varying electric metering rates based on load type to help the school district see the full economic benefit of the geothermal heating and cooling system.
- Networked LED lighting controls allow central management of the system and maintain flexibility in each space.
- LAN based communications capable of being managed at a district level. Systems can be expanded for district wide deployment.
