NORTHWESTERN COLLEGE CHRISTY SUITES
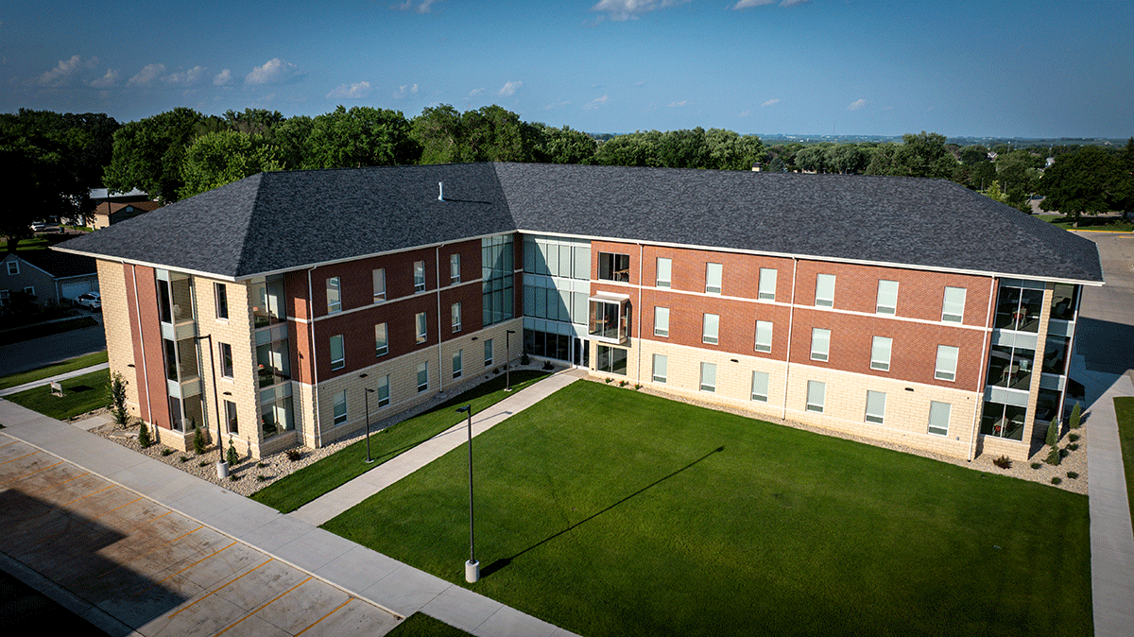
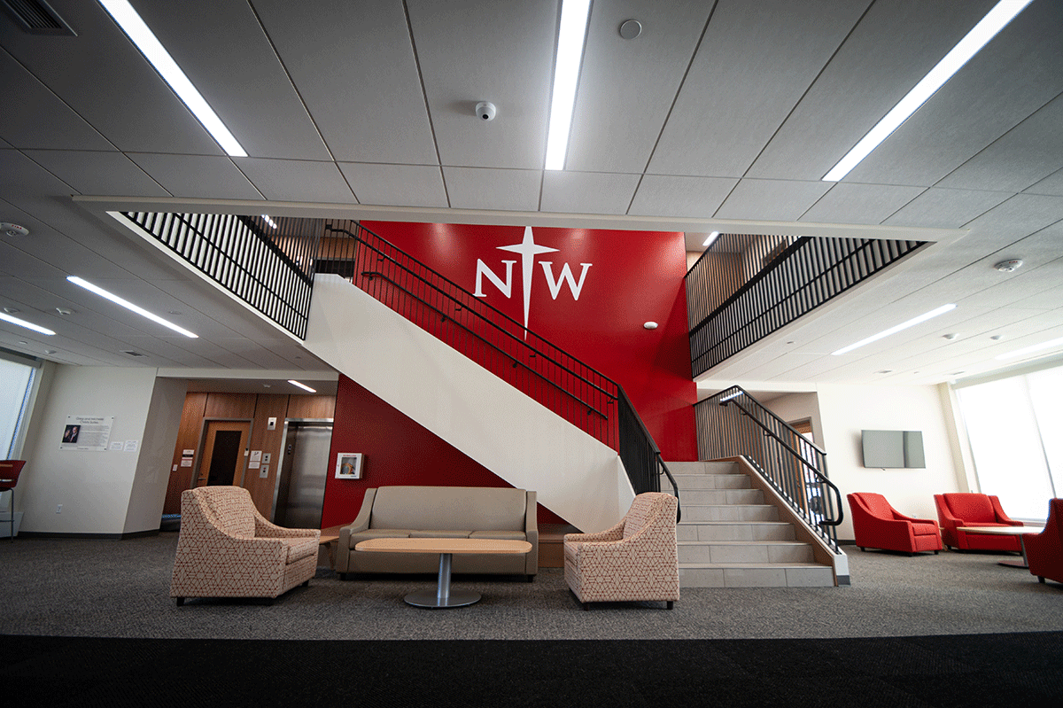
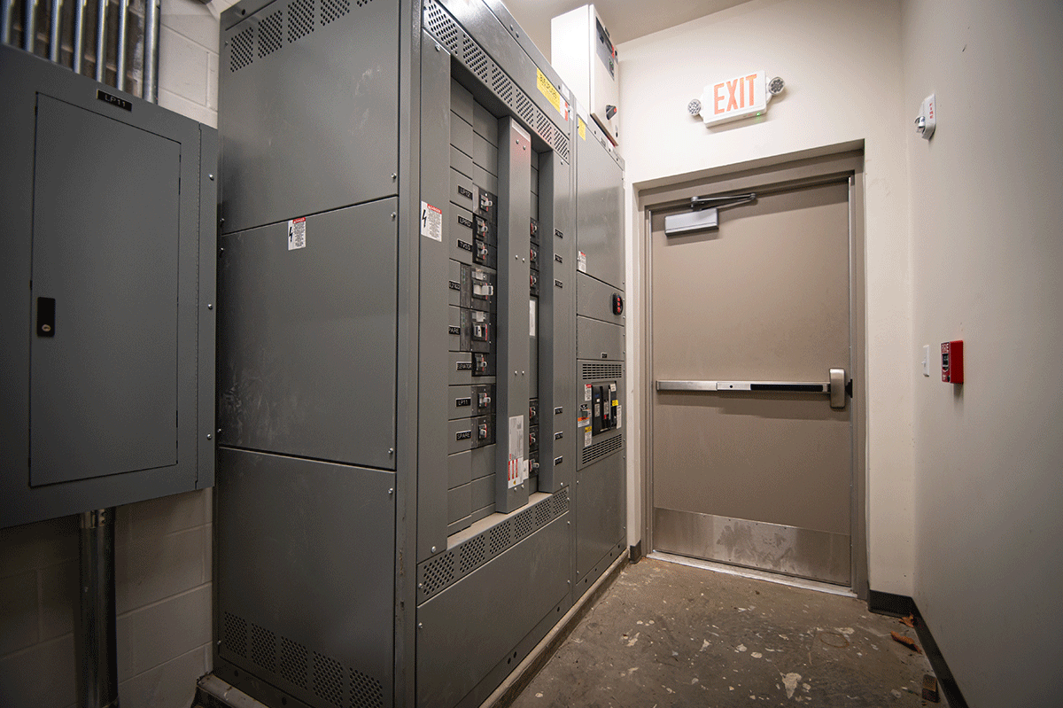
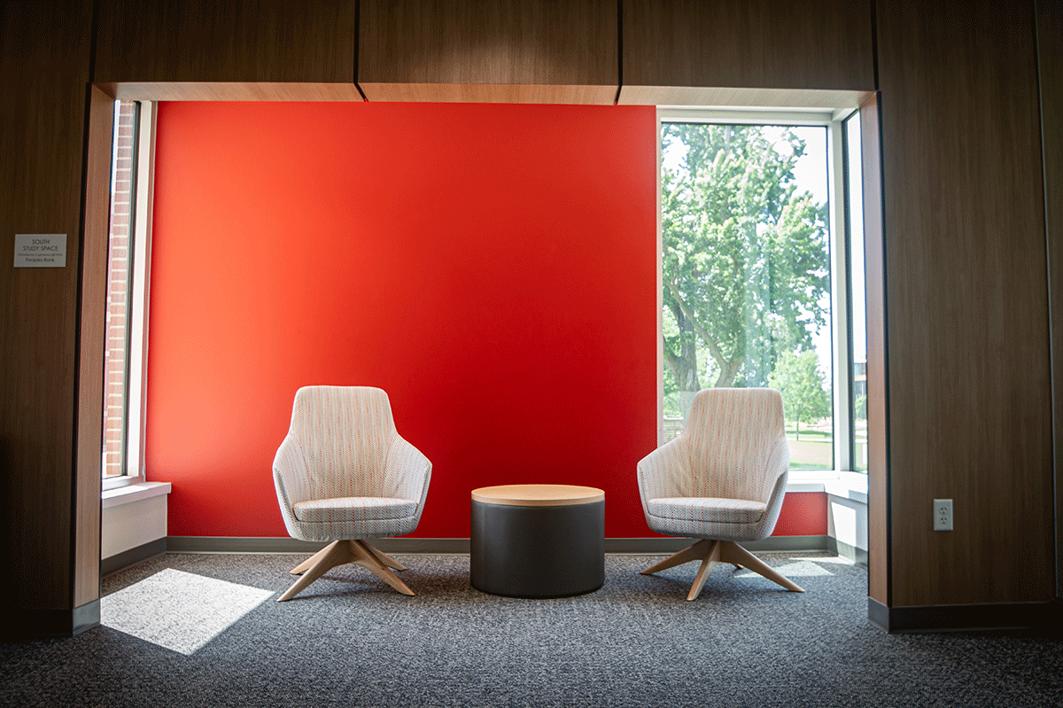
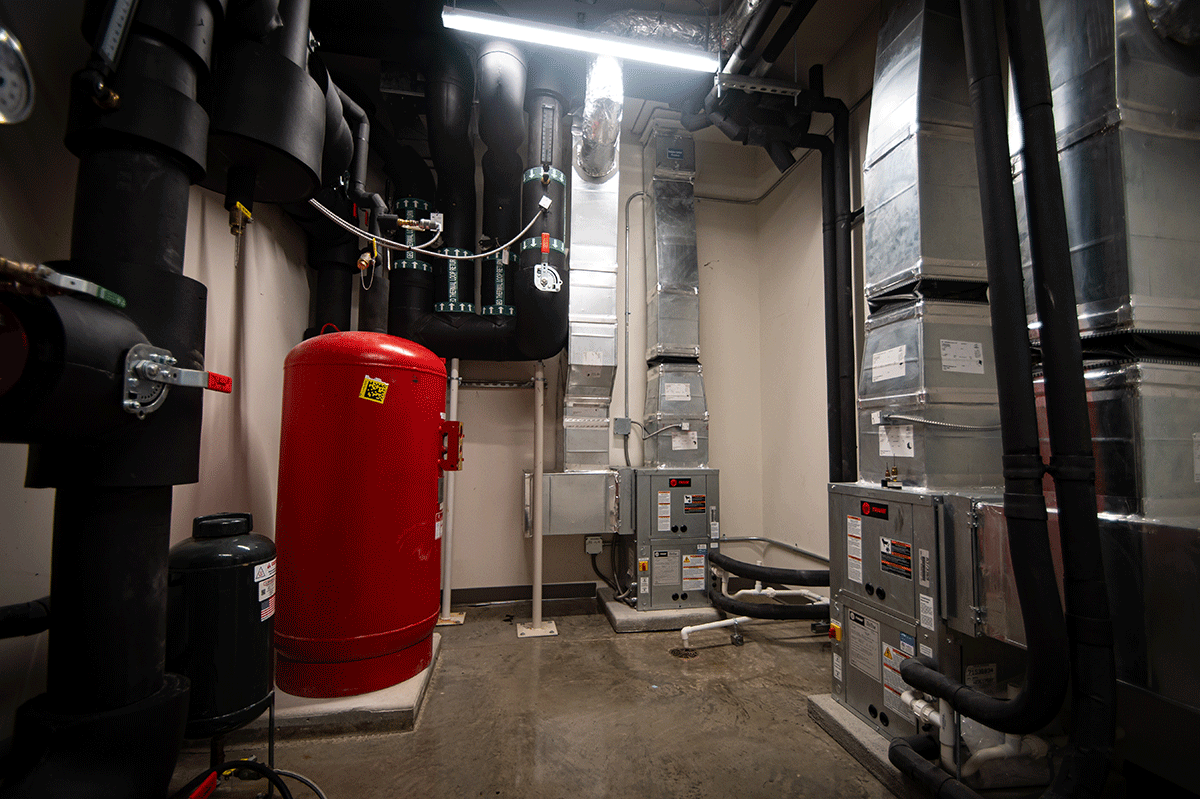
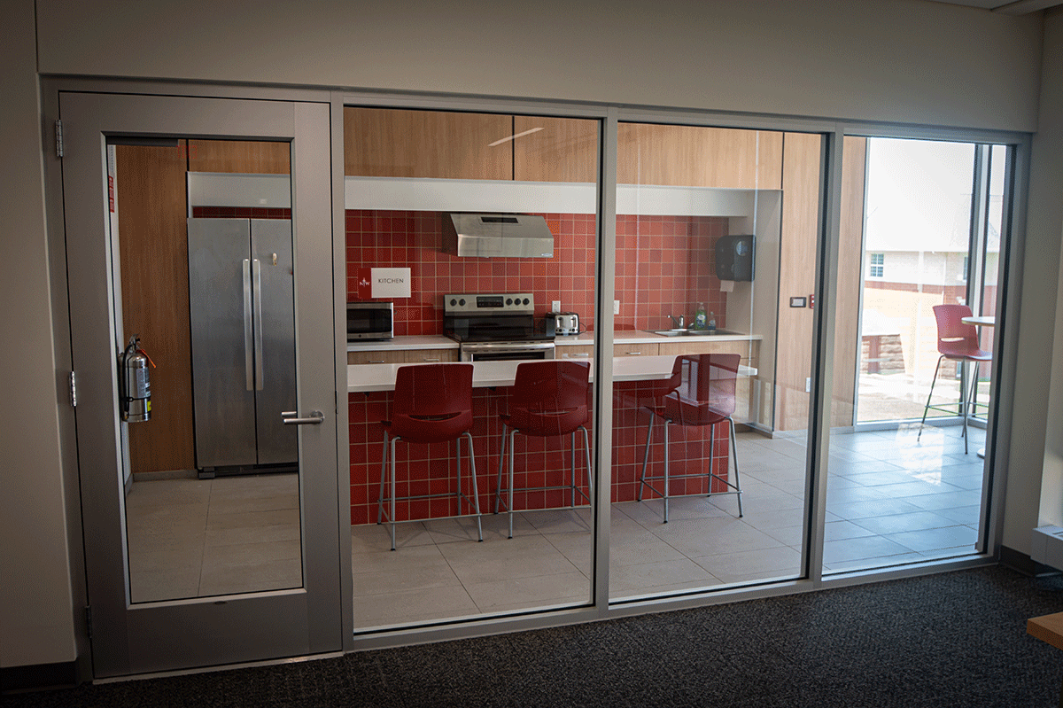
LOCATION:
Orange City, Iowa
SIZE:
42,000 Square Feet
COMPLETION DATE:
2024
PROJECT SYNOPSIS
Christy Suites met the need to replace an older dorm on campus and provide additional housing space and options. The dorm was designed as a women’s residential dorm style building which includes semi-private restrooms, private study rooms, community rooms, and shared lounge spaces. Extensive use of exterior glazing allowed for excellent views of the core areas on campus from the interior spaces.
MECHANICAL:
- The mechanical systems were designed to provide comfortable and well-ventilated spaces for the residents.
- A geothermal heat pump system was utilized to provide energy efficiency. The owner has noted that the building has the lowest utility costs per student of all the dorms on campus.
- A separate unit is used in each suite to provide individual zone control and ventilation.
- An energy recovery ventilator provides ventilation air to each suite and exhaust from the restrooms.
- The HVAC system was designed to qualify for an investment tax credit which significantly reduced the system’s installation cost.
- Residential style plumbing fixtures were utilized to fit with the style of the dorm.
ELECTRICAL:
- Special efforts were made to provide a residential feel for the facility lighting, while utilizing quality materials which will serve the facility for years to come.
- Common areas were designed for flexibility with adjustable lighting controls, ample access to power, and full coverage for the data network.
- Student Suites were outfitted with modern students in mind for both cabled and wireless network connectivity and access to power.
