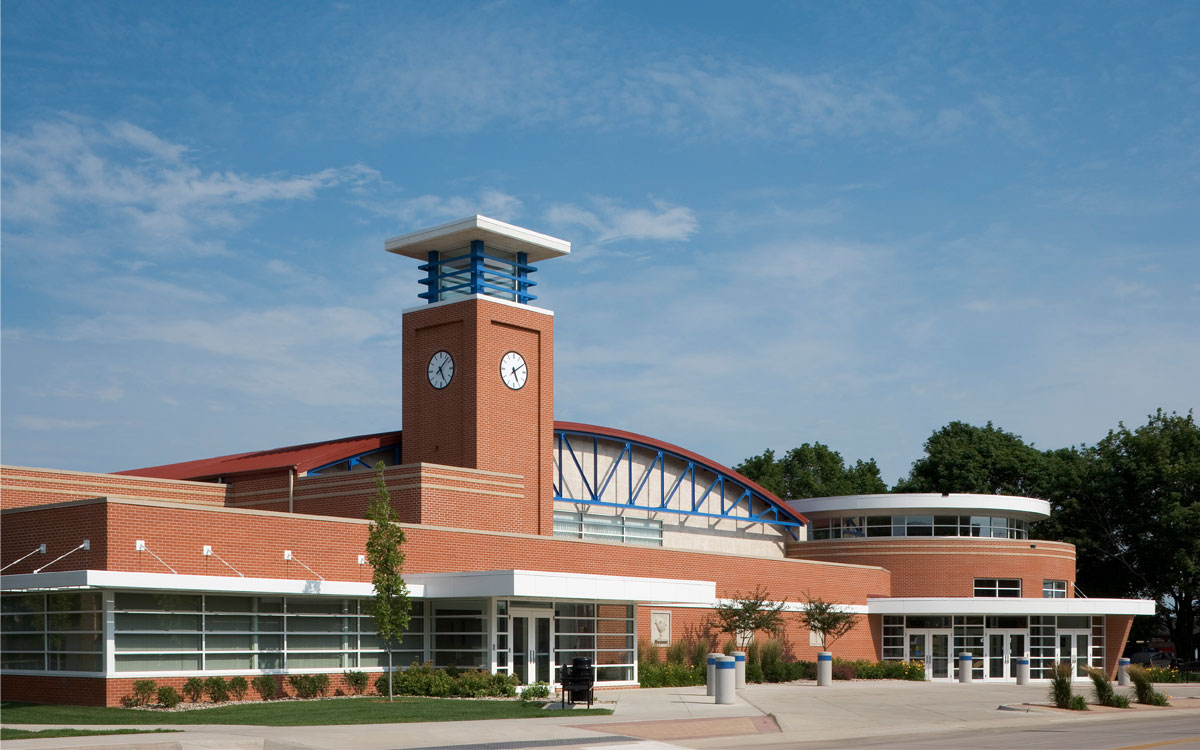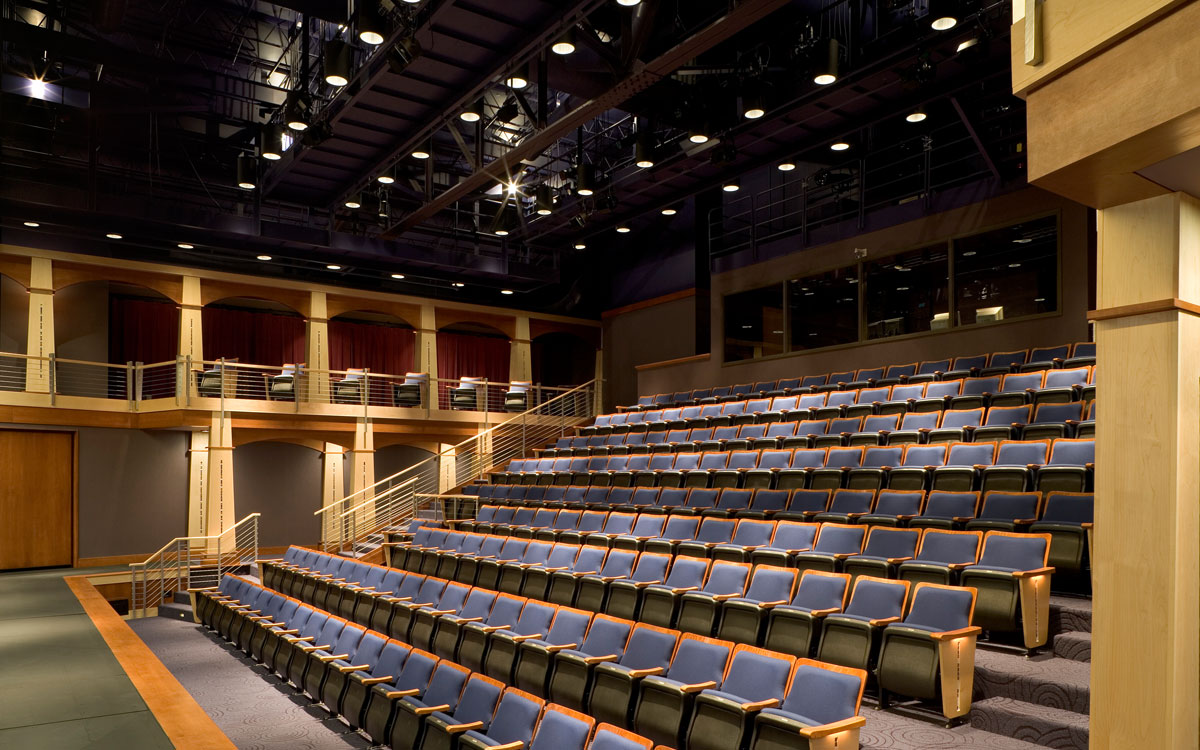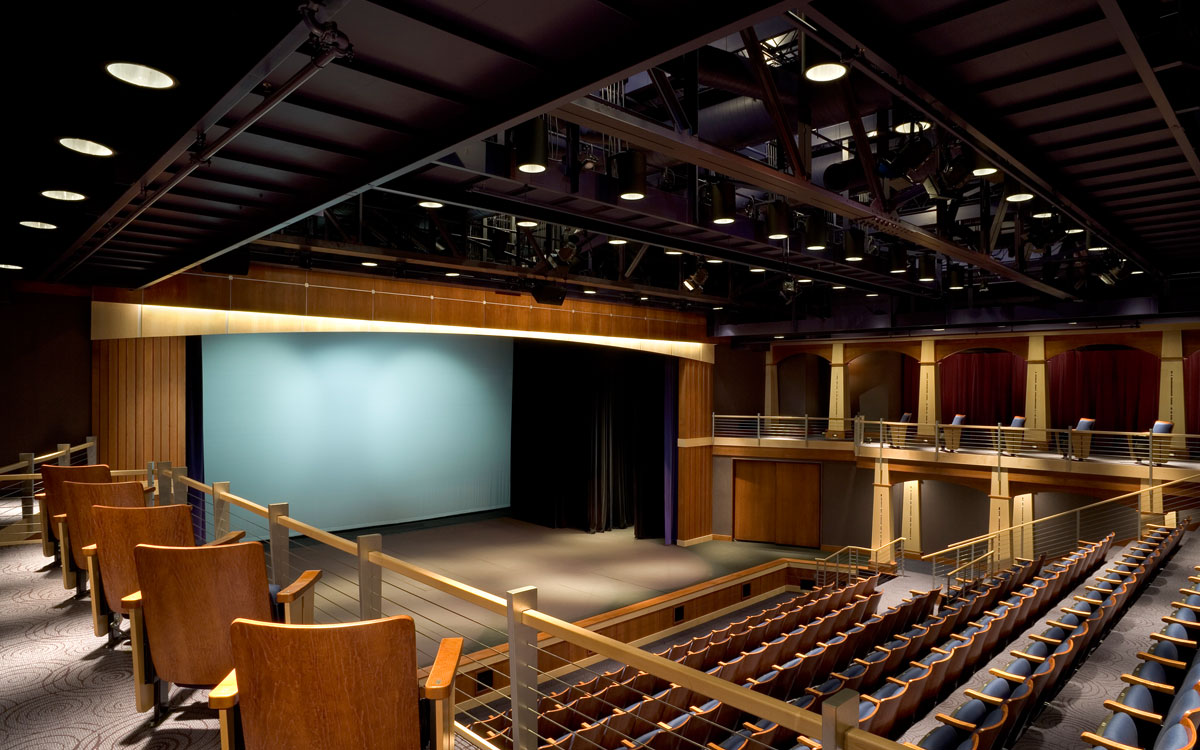NORTHWESTERN COLLEGE – PERFORMING ARTS CENTER



LOCATION:
Orange City, Iowa
SIZE:
35,000 Square Feet
COMPLETION DATE:
2002
PROJECT SYNOPSIS
Project consisted of a major renovation and re-tasking of the existing athletic building to the new performing arts facility. Construction consisted of a 35,000 square foot renovation and addition to accommodate two theaters; a black box and a proscenium theater. Mechanical design consisted of the installation of new HVAC systems using a central chiller and high efficiency natural gas boilers. A single zone air handling unit was designed for each theater. Variable air volume (VAV) system was designed for the remaining spaces. Electrical design included replacing electrical service to accommodate both theaters and various specialty lighting coordination with the interior design. A large portion of the electrical work included the incorporation of the theatrical lighting controls system for the performance theater and the black box theater spaces.
