SIOUX CENTER FIRE STATION #2
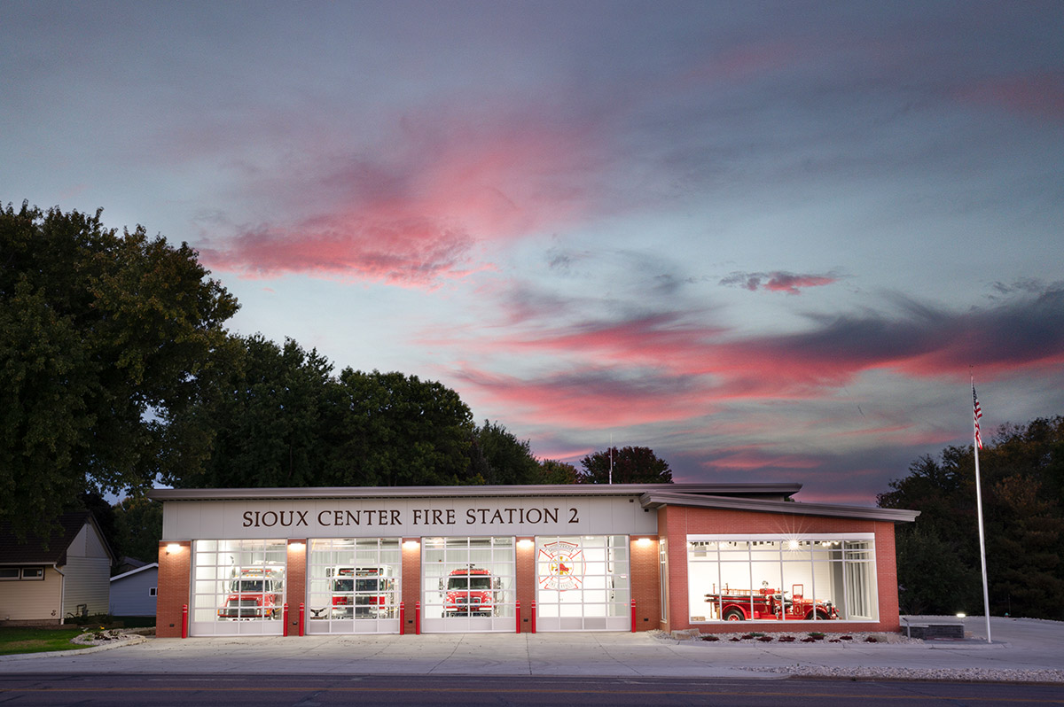
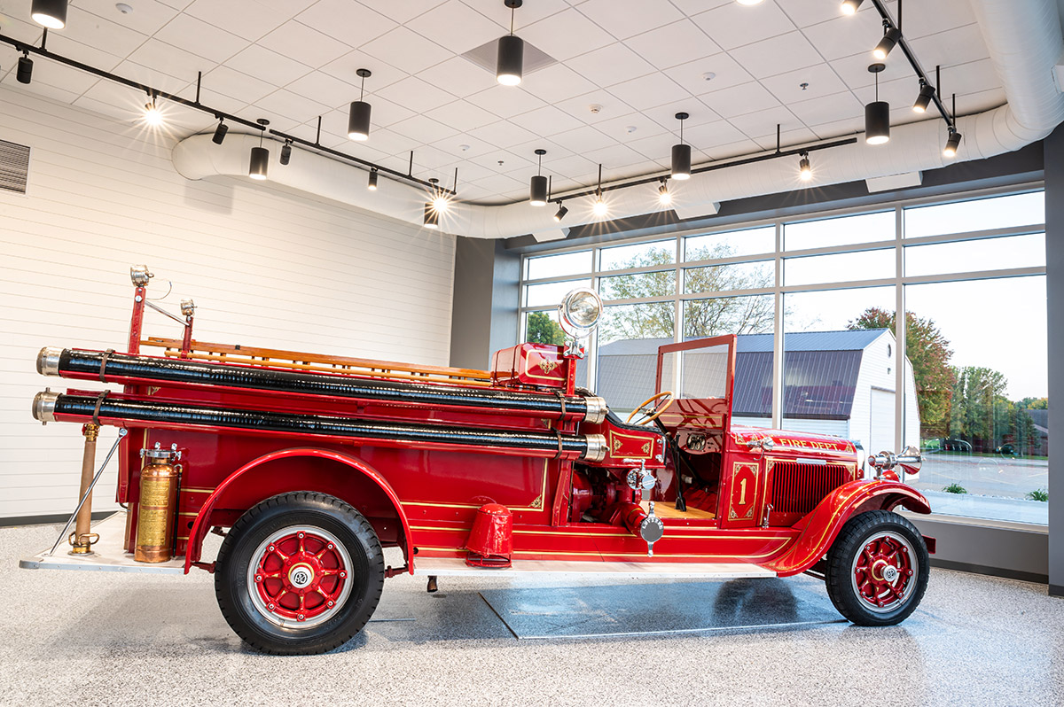
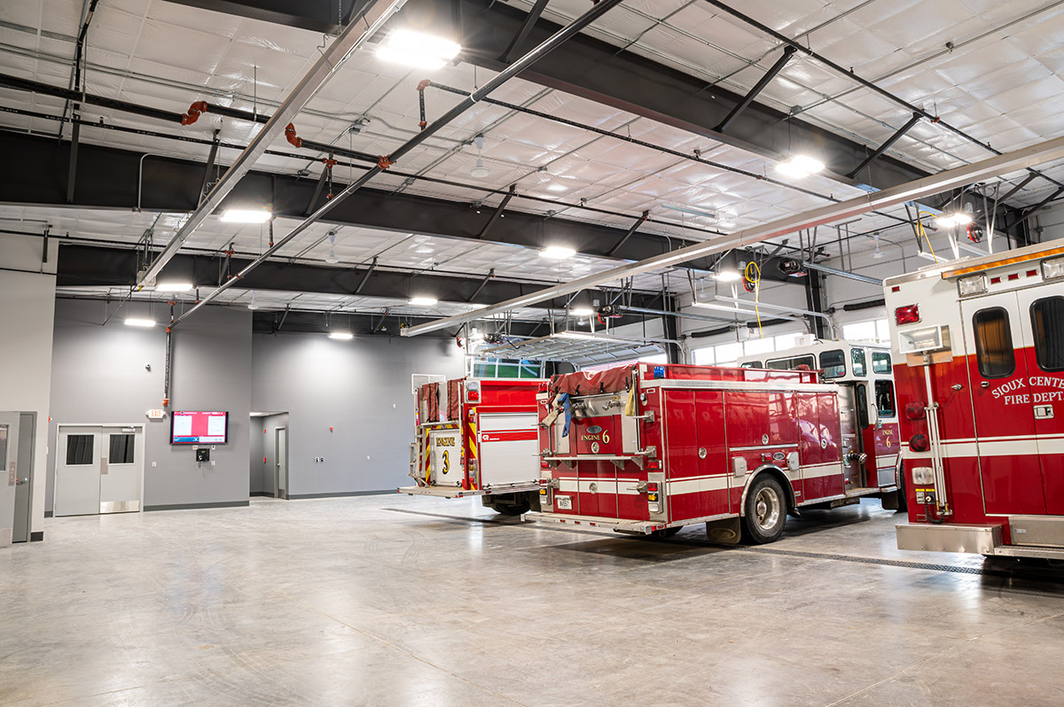
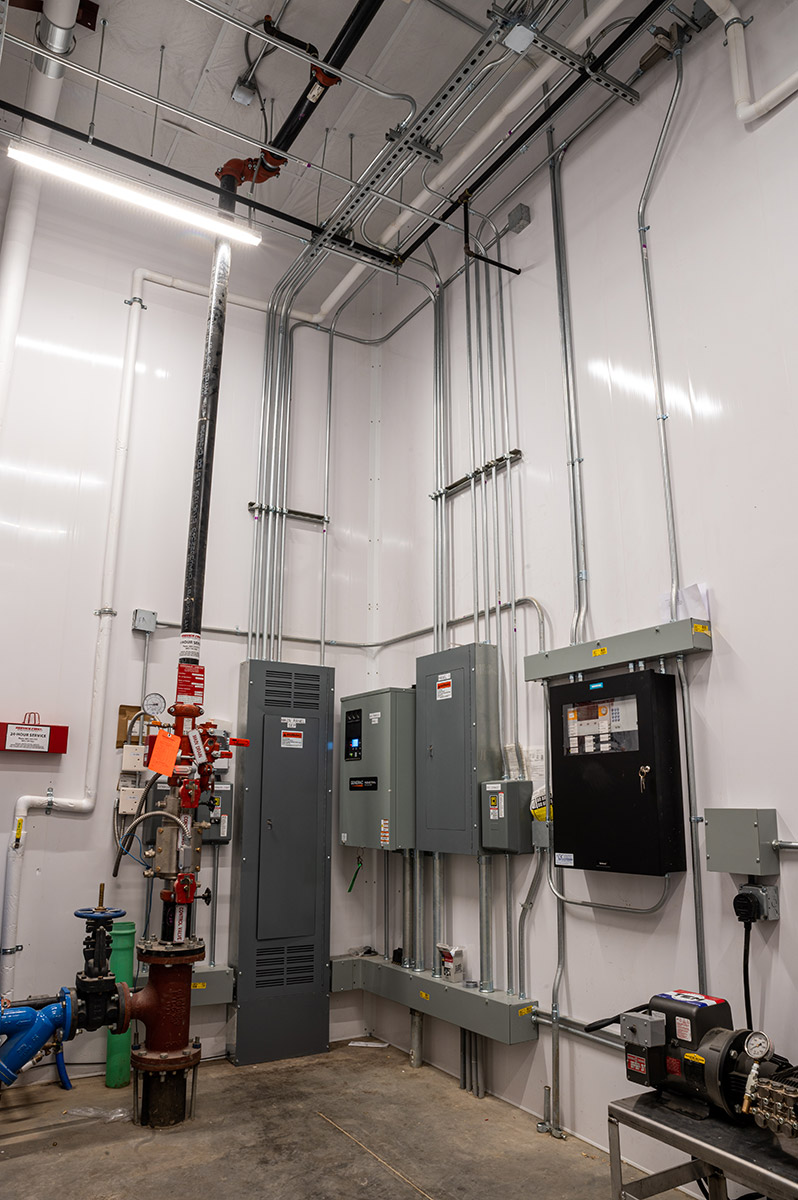
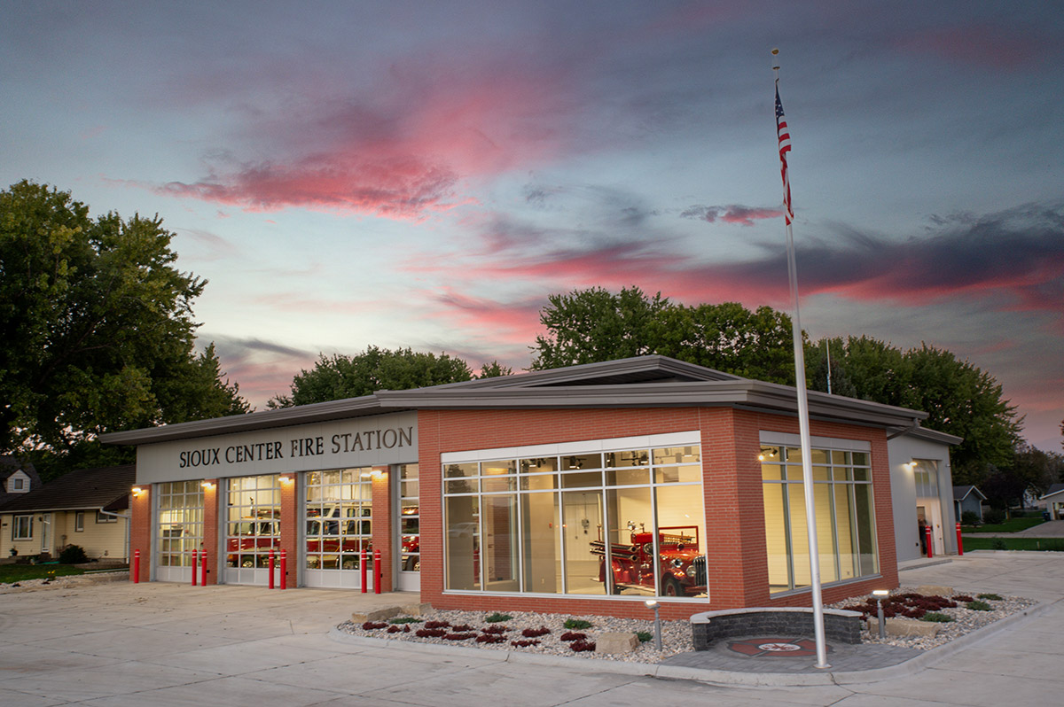
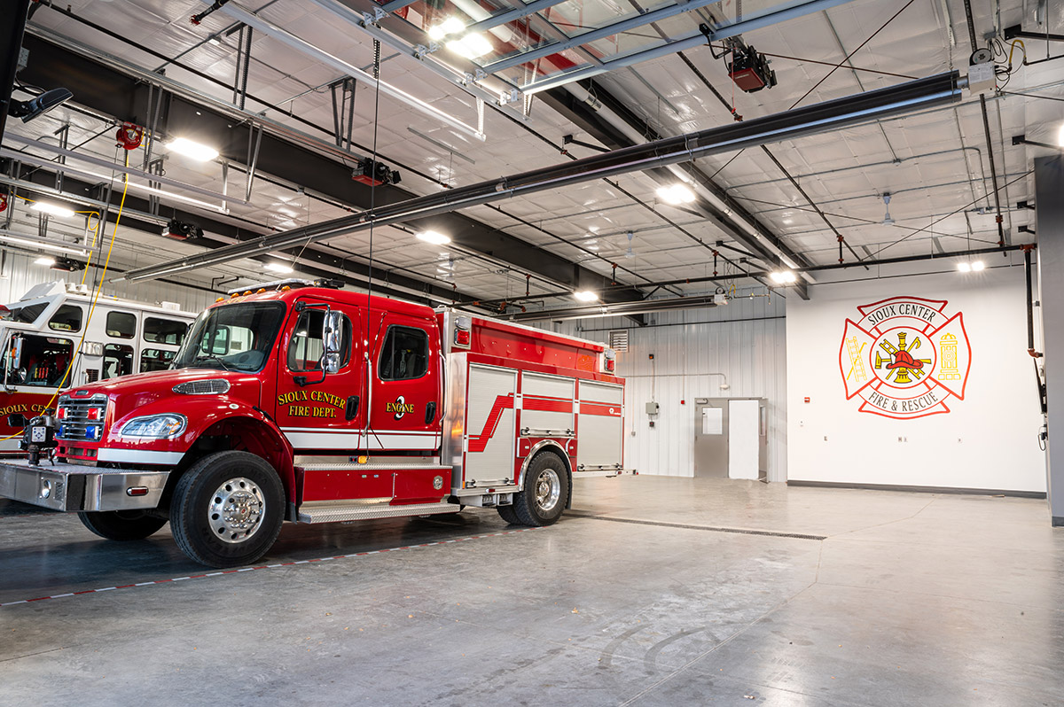
LOCATION:
Sioux Center, Iowa
SIZE:
8,000 Square Feet
COMPLETION DATE:
2021
PROJECT SYNOPSIS
Sioux Center’s continued growth drove the need for an additional fire station to maintain low response times for the community’s first responders. The facility’s location on the main thoroughfare offers quick and direct access for the fire department. Due to the its highly visible location, space for a museum area to display artifacts related to the fire department’s role in the community was also included in the building design.
MECHANICAL:
- The facility had a dedicated wash bay.
- Heating in the apparatus wash bays was provided by gas fired radiant tube heaters and unit heaters.
- The museum was heated and air conditioned with a high efficiency gas furnace.
- Dual level apparatus bay exhaust is activated by carbon monoxide and nitrogen dioxide sensors.
- 3-inch hose connections were provided to allow quicker truck filling.
ELECTRICAL:
- Energy efficient LED lighting was used throughout the facility.
- Lighting to highlight the museum artifacts and the equipment in the apparatus bay was used to enhance the buildings community presence.
- A natural gas emergency generator was included to provide backup power to the essential loads in the building.
