SIOUX CENTER HIGH SCHOOL
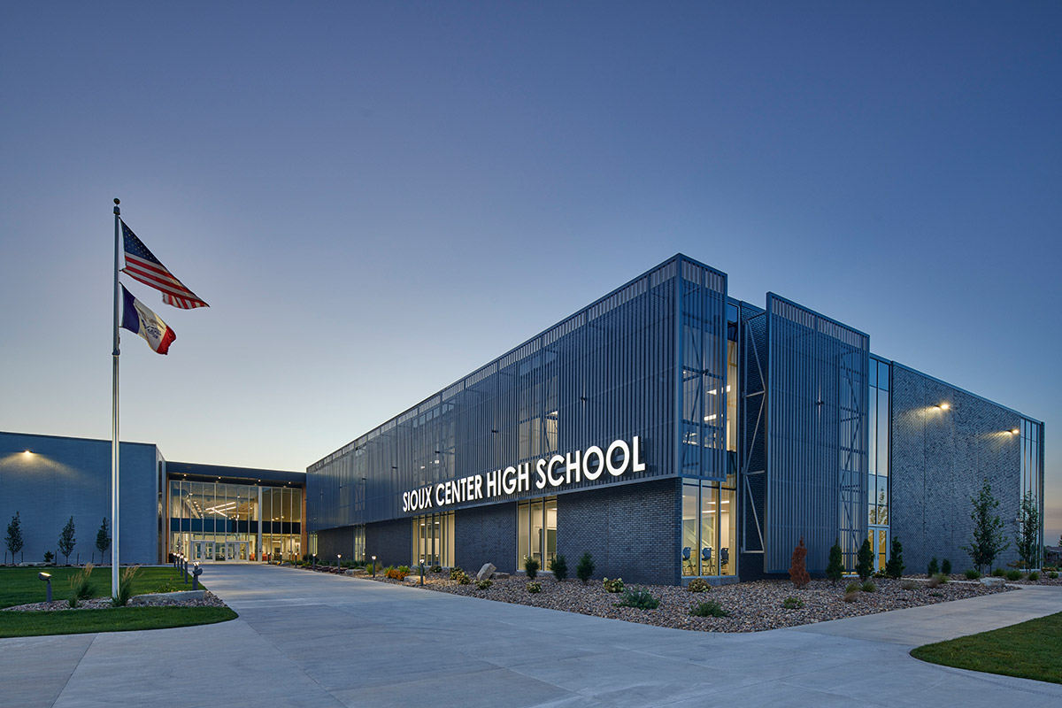
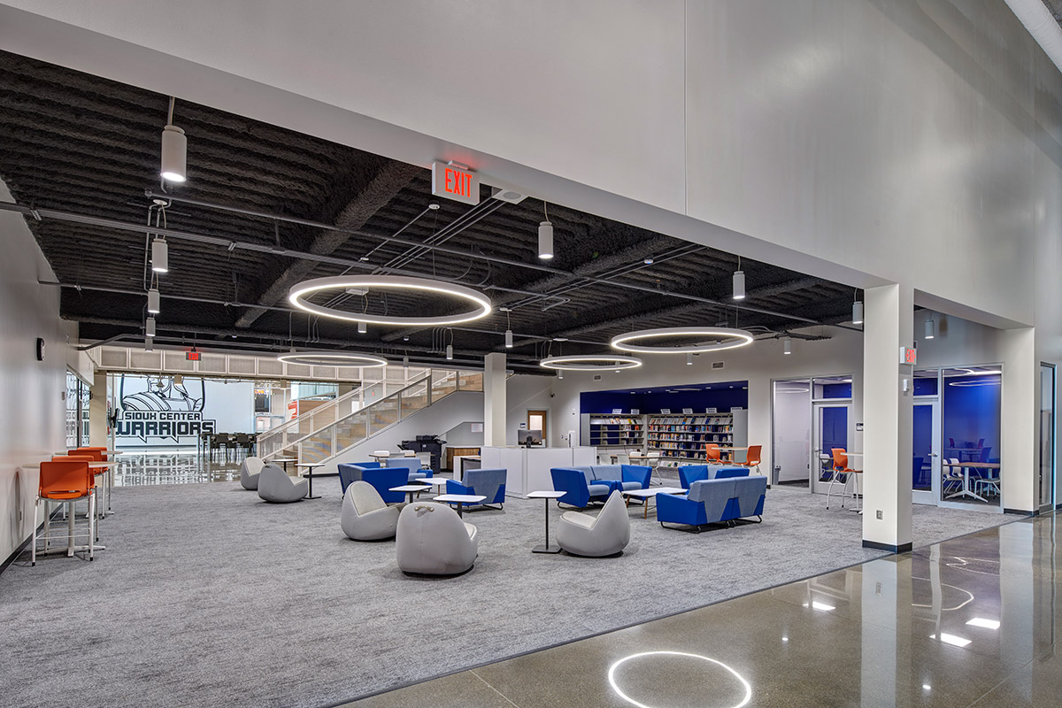
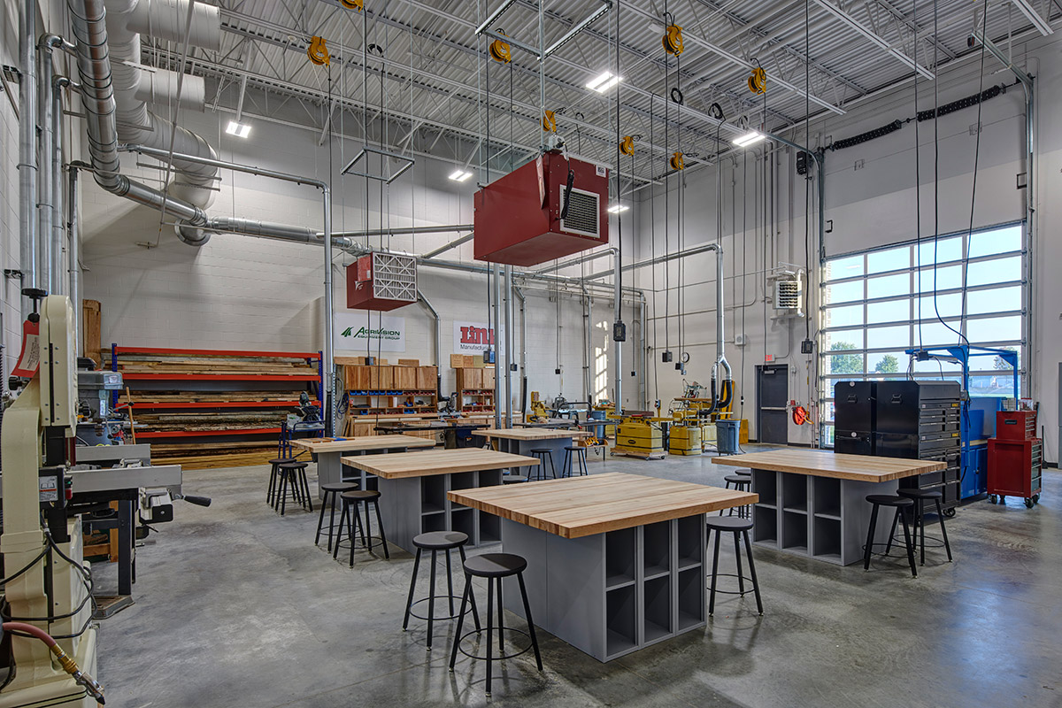
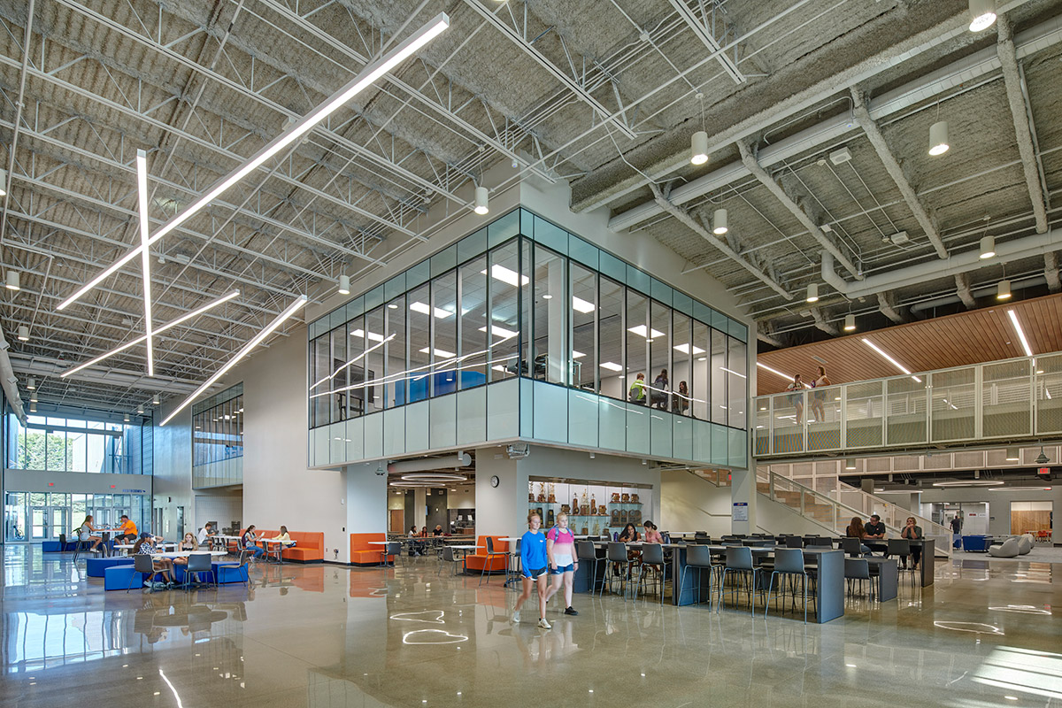
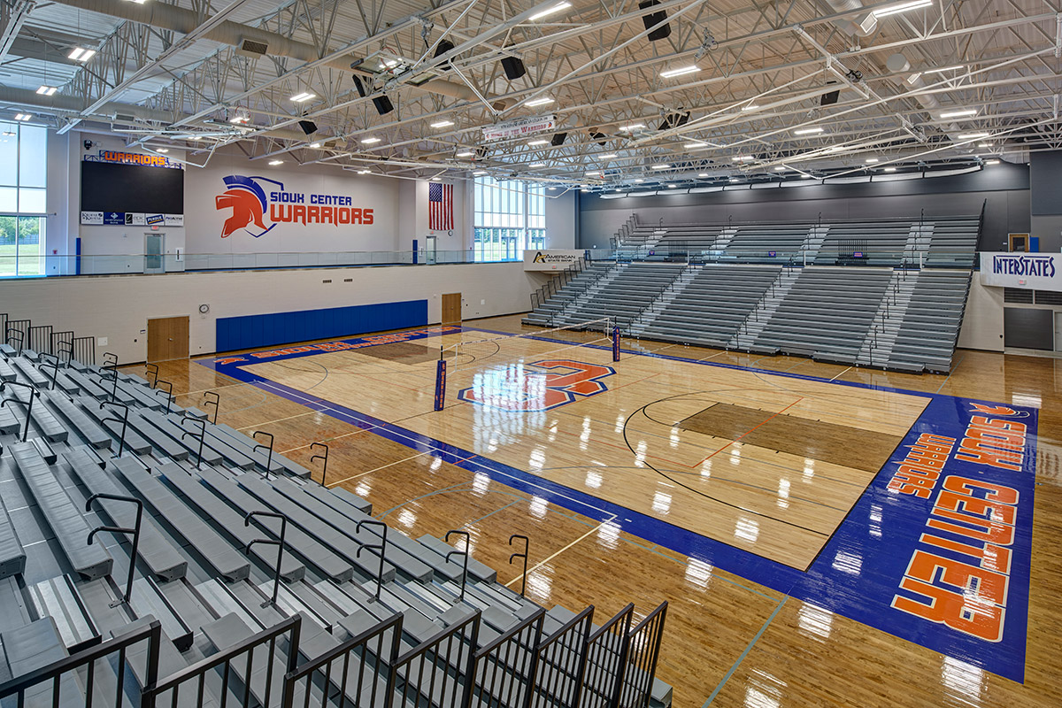
LOCATION:
Sioux Center, Iowa
SIZE:
179,500 Square Feet
COMPLETION DATE:
2021
PROJECT SYNOPSIS
Due to the growth of the Sioux Center community, the school district needed additional space to accommodate their rising enrollment. Through the planning process, a new high school facility was determined as the best fit for the district. The new high school provides flexible, collaborative learning spaces fit for 21st century learning methods. A significant emphasis was placed on providing spaces for all the different types of students, from learning trade skills to preparing students for higher education.
MECHANICAL:
- Central cooling provided with an air cooled chiller with ice storage system, to reduce electrical demand. System qualified for substantial utility rebates.
- Central heating provided by high efficiency natural gas boilers with propane backup to reduce energy use and gas cost.
- Chilled beam system used on classroom areas to provide 100% outside air for ventilation to each room.
- Ventilation air provided with a duel wheel energy recovery ventilator to reduce energy use and control humidity.
ELECTRICAL:
- Full networked lighting controls of the LED lighting to allow central management of the system and maintain flexibility in each room.
- Provided modular communications systems capable of being managed at a district level.
