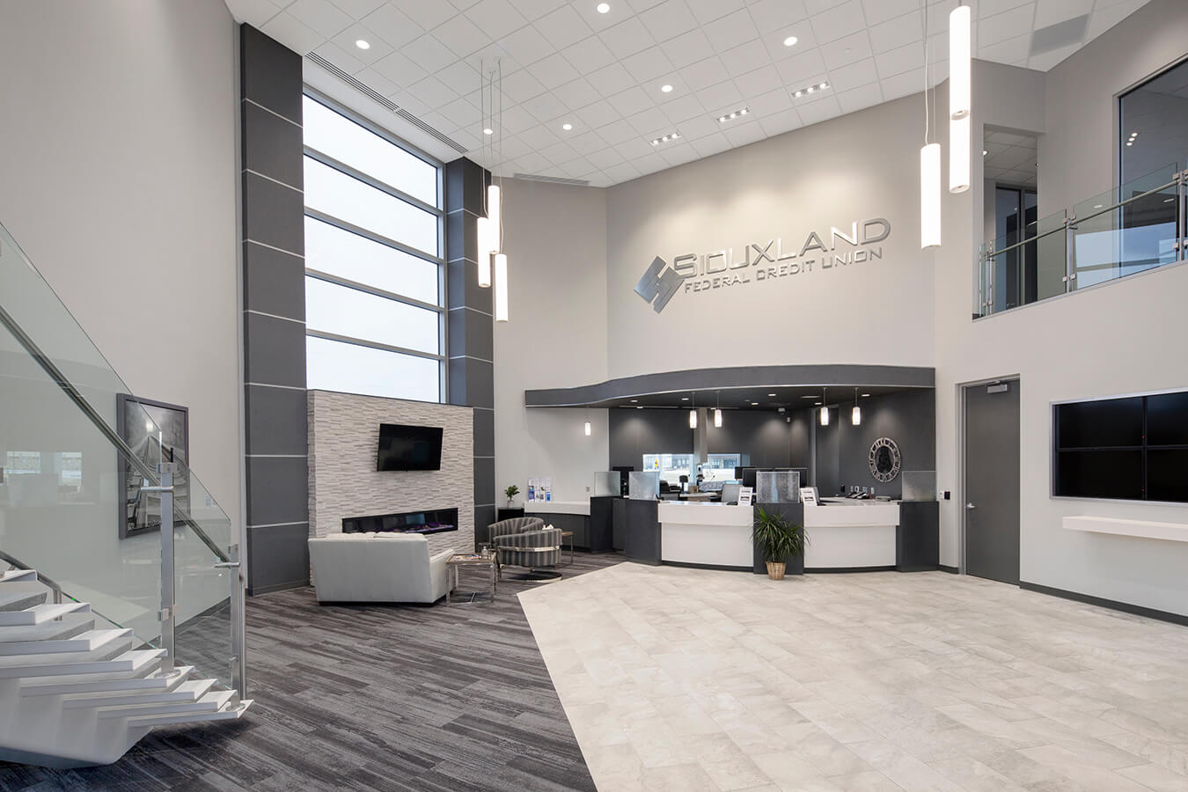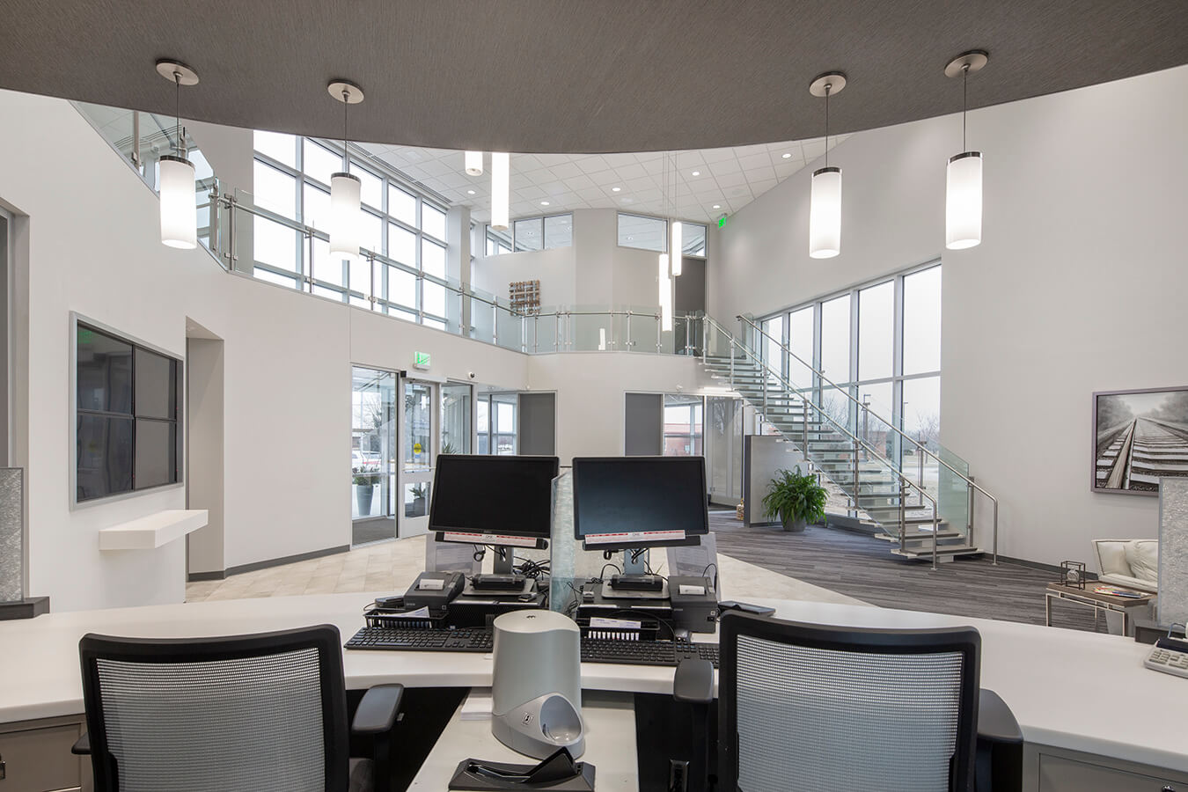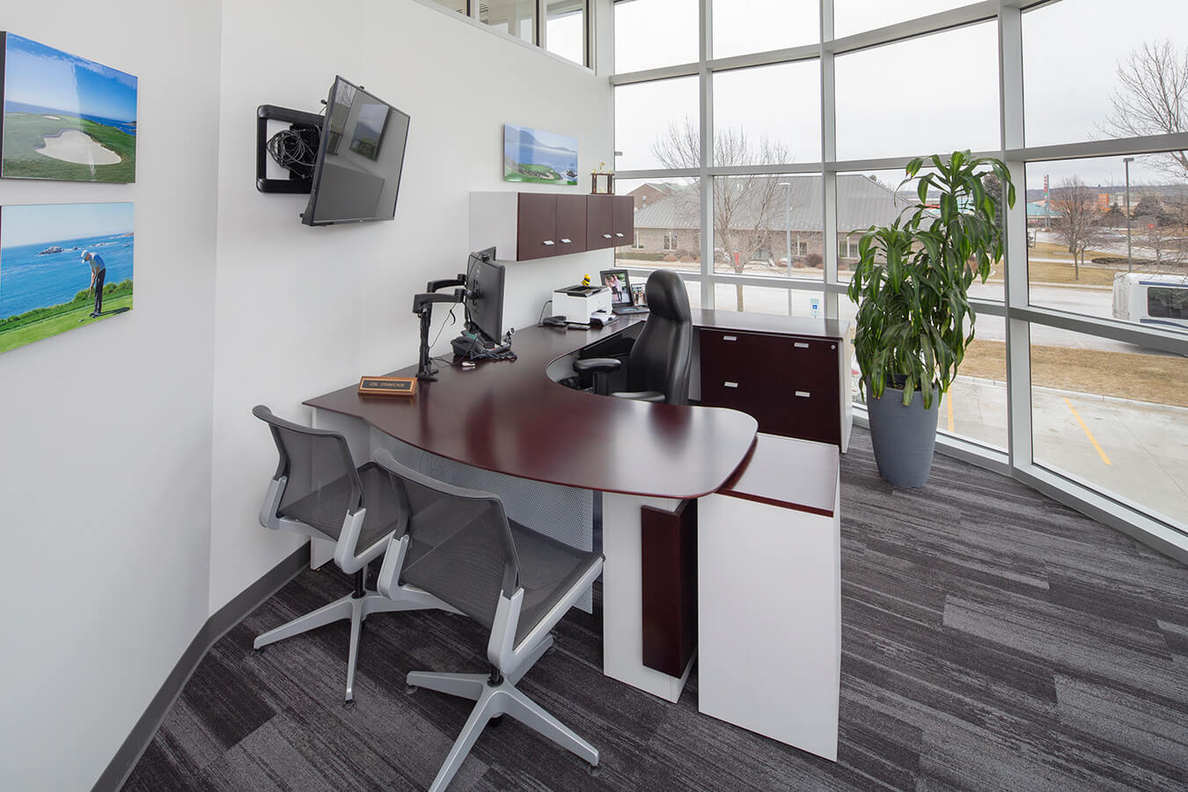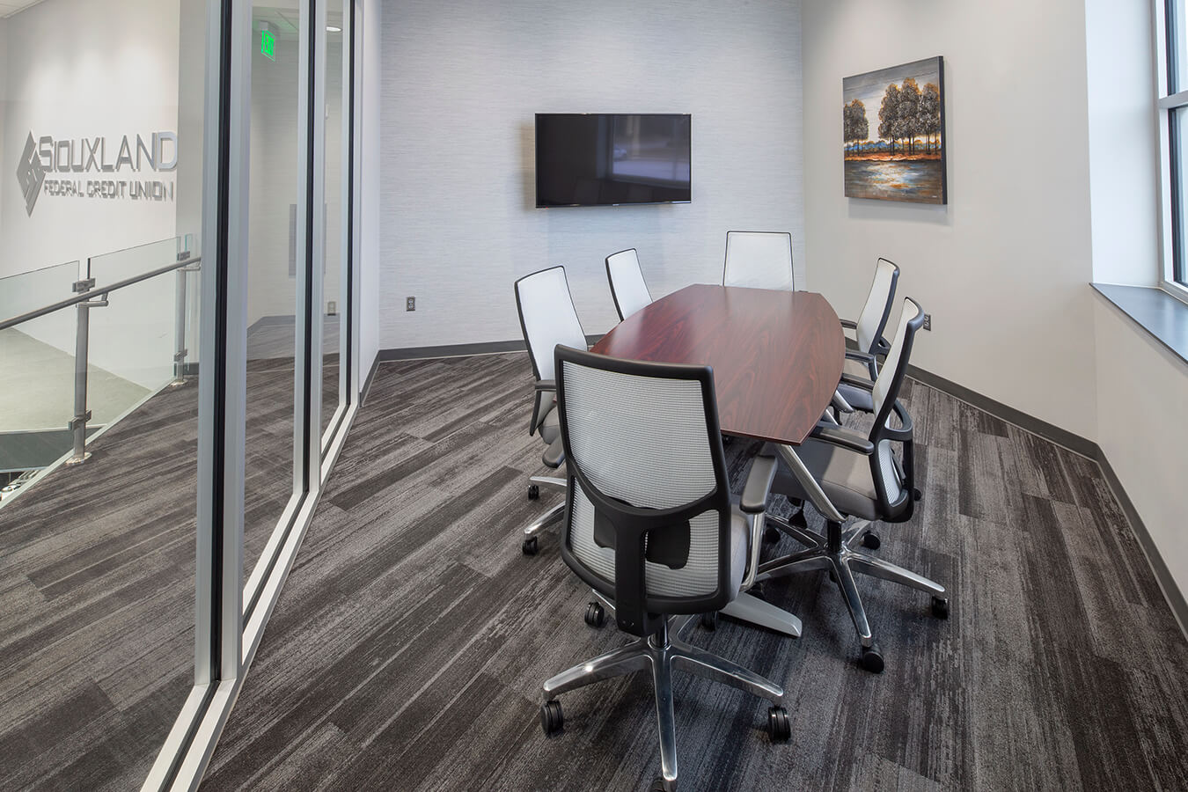SIOUXLAND FEDERAL CREDIT UNION




LOCATION:
Dakota Dunes, South Dakota
SIZE:
4,400 Square Feet
COMPLETION DATE:
2018
PROJECT SYNOPSIS
Siouxland Credit Union sought to expand the services provided to the North Sioux City community. Their new facility allows for a dedicated presence in the community allowing them to provide additional banking and financial services to their clients.
MECHANICAL:
- Rooftop units for upper level and lobby spaces. Furnaces and condensing units for the first floor.
- Changeover diffusers in first floor areas with all glass walls and variable air flow diffusers in second floor offices.
- Electric supplemental baseboard and ceiling radiant panels.
ELECTRICAL:
- LED lighting system provided customizable controls combined with lighting suitable for secure financial transactions.
- Planned infrastructure to allow for changes due to anticipated increases in online banking and future facility security upgrades.
