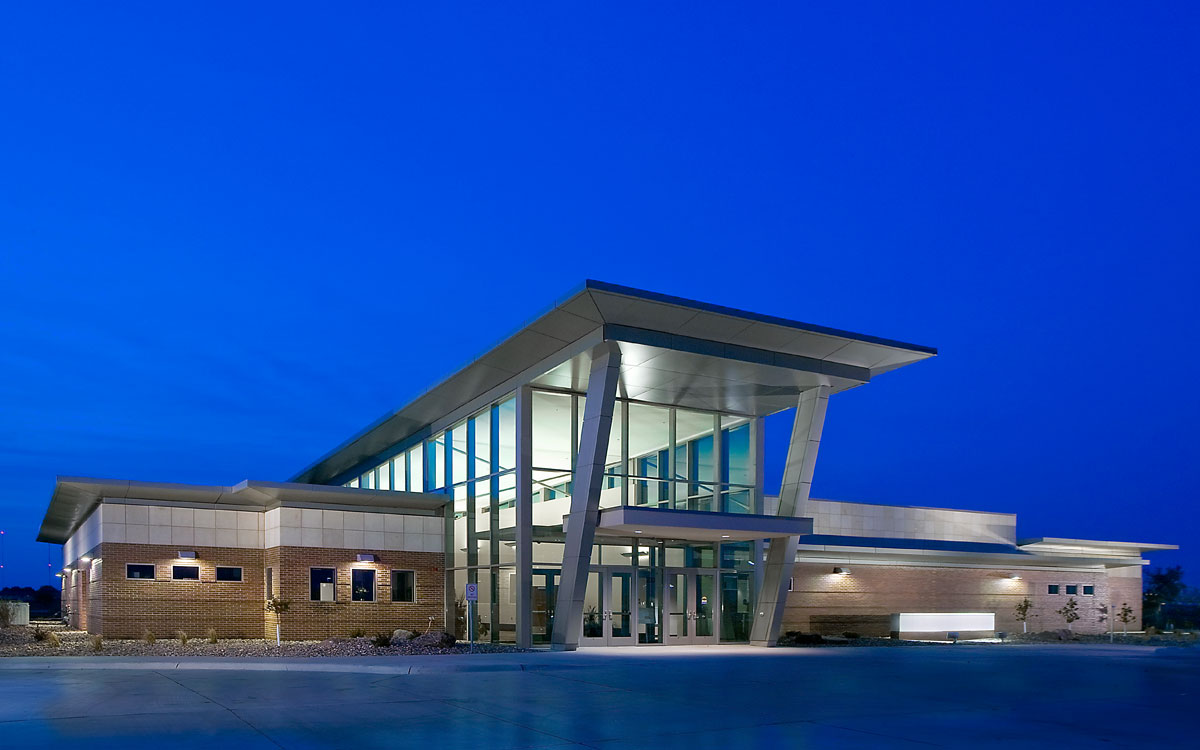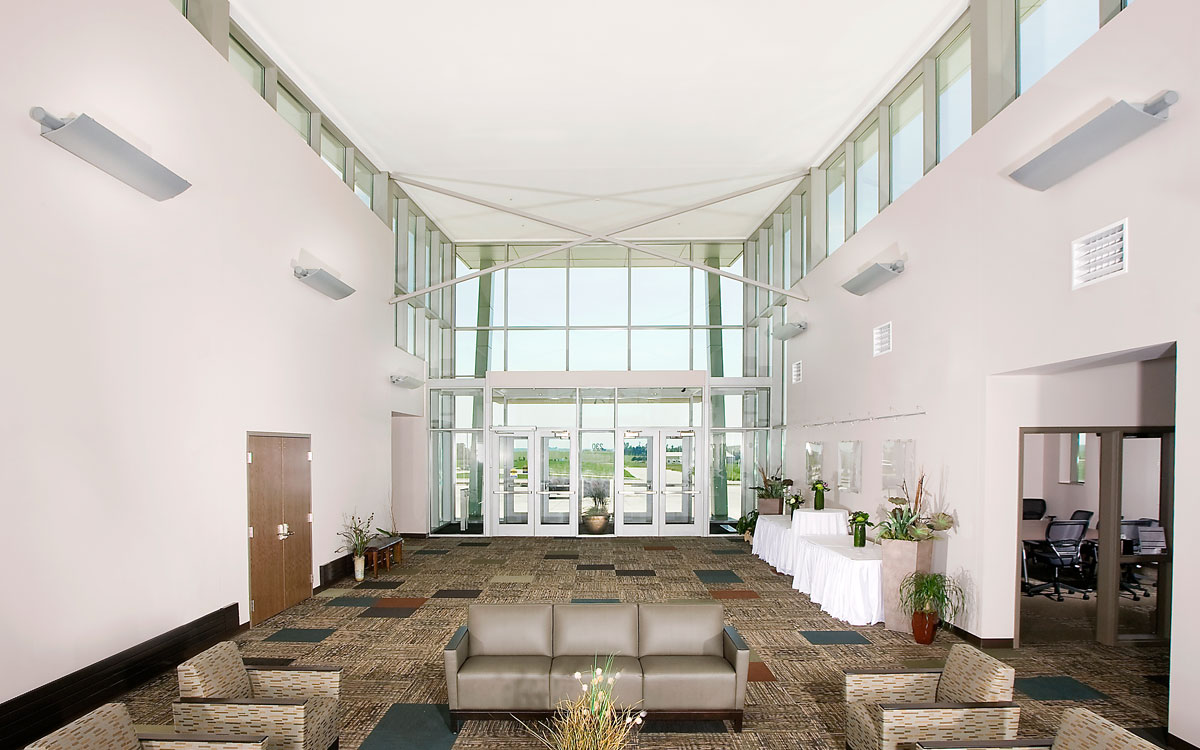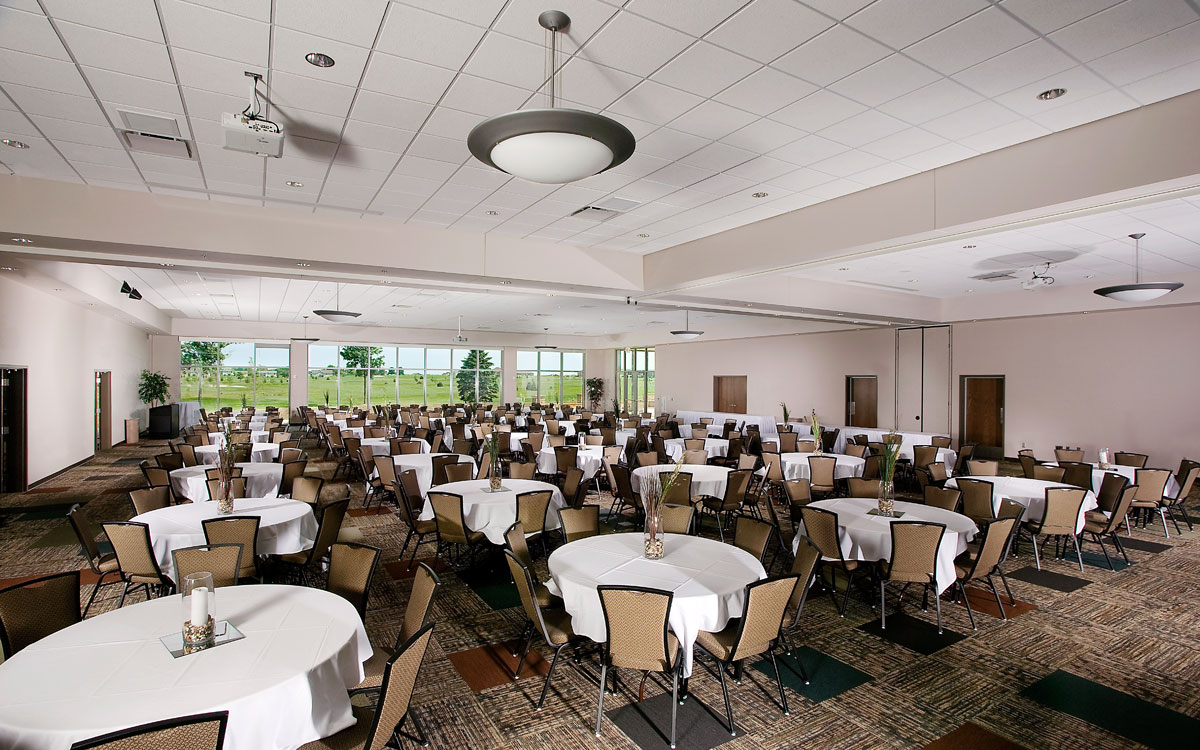TERRACE VIEW EVENT CENTER



LOCATION:
Sioux Center, Iowa
SIZE:
16,400 Square Feet
COMPLETION DATE:
2012
PROJECT SYNOPSIS
New 16,400 square foot community event center. Building included large catering kitchen, banquet areas, offices, restroom facilities and conference room spaces for groups up to 450 people. HVAC design features which contributed to the building’s LEED silver rating included demand control ventilation, variable volume fans, high efficiency natural gas boilers and the selection of low VOC materials. Plumbing design features which contributed to the building’s LEED silver rating included low flow faucets, dual flush toilets and ultra-low flush urinals. Electrical design also contributed to the LEED silver rating using LED and fluorescent lighting, a fully integrated controls system interfaced seamlessly with the audiovisual system, and daylight controls for use of the extensive building natural light.
