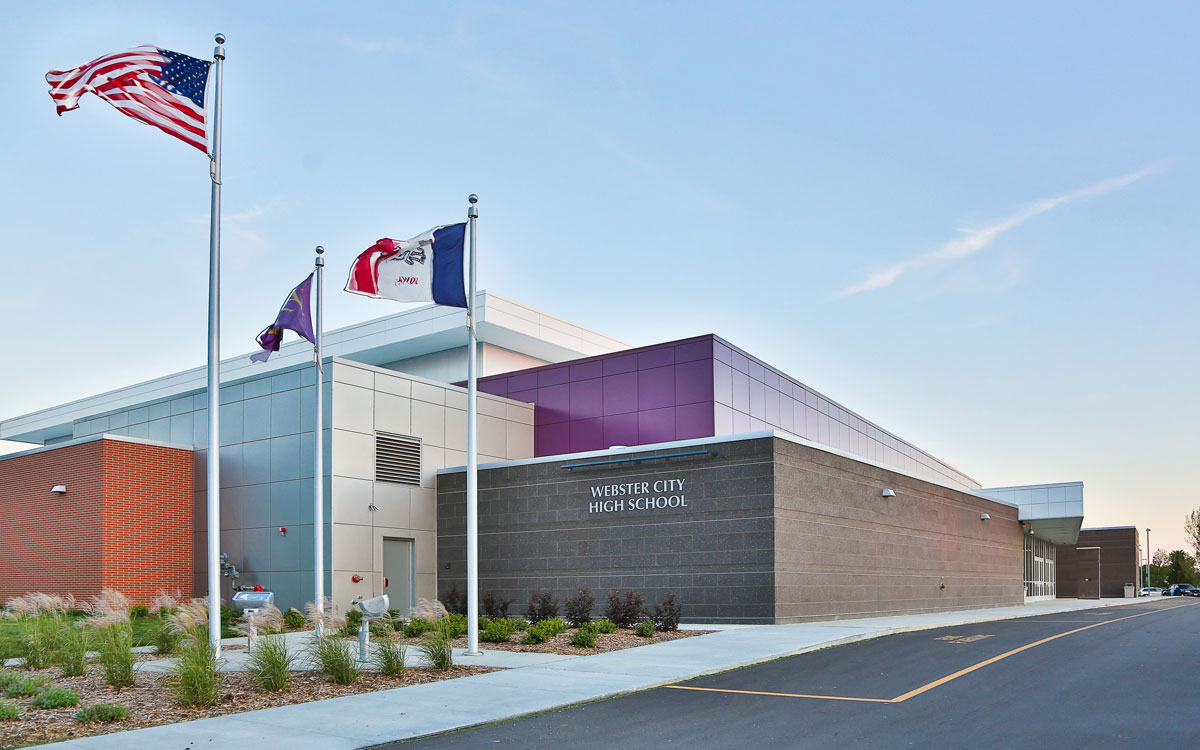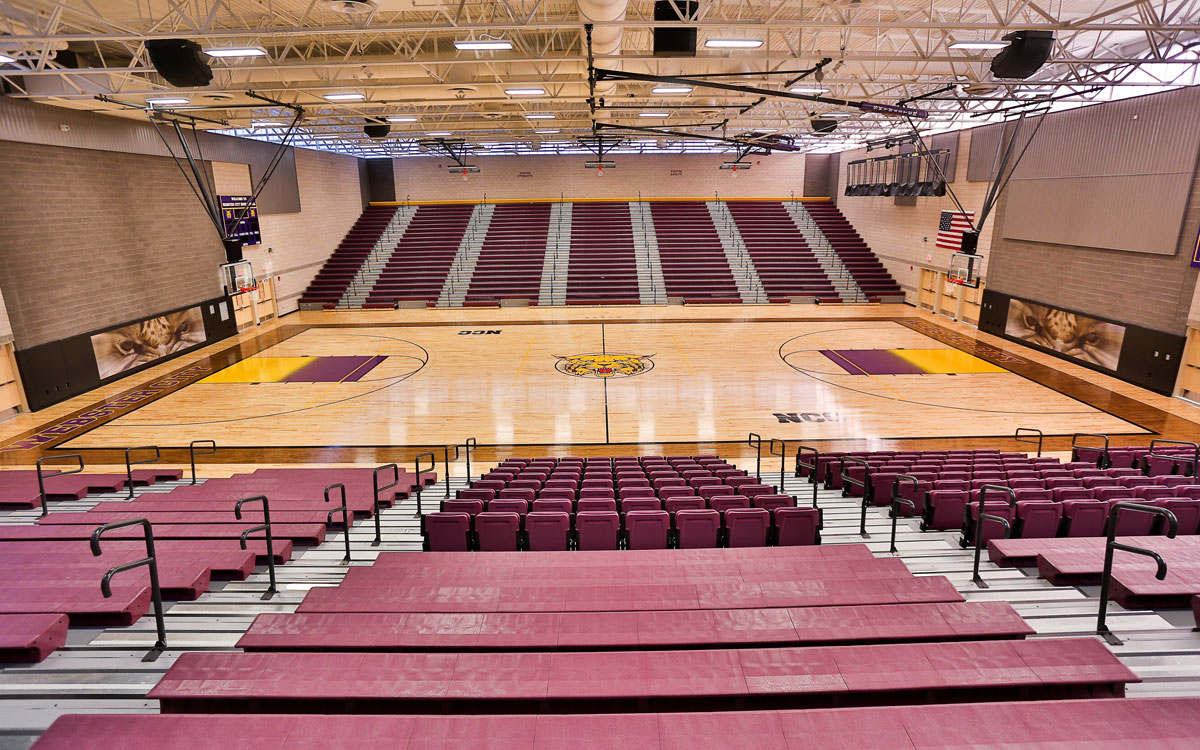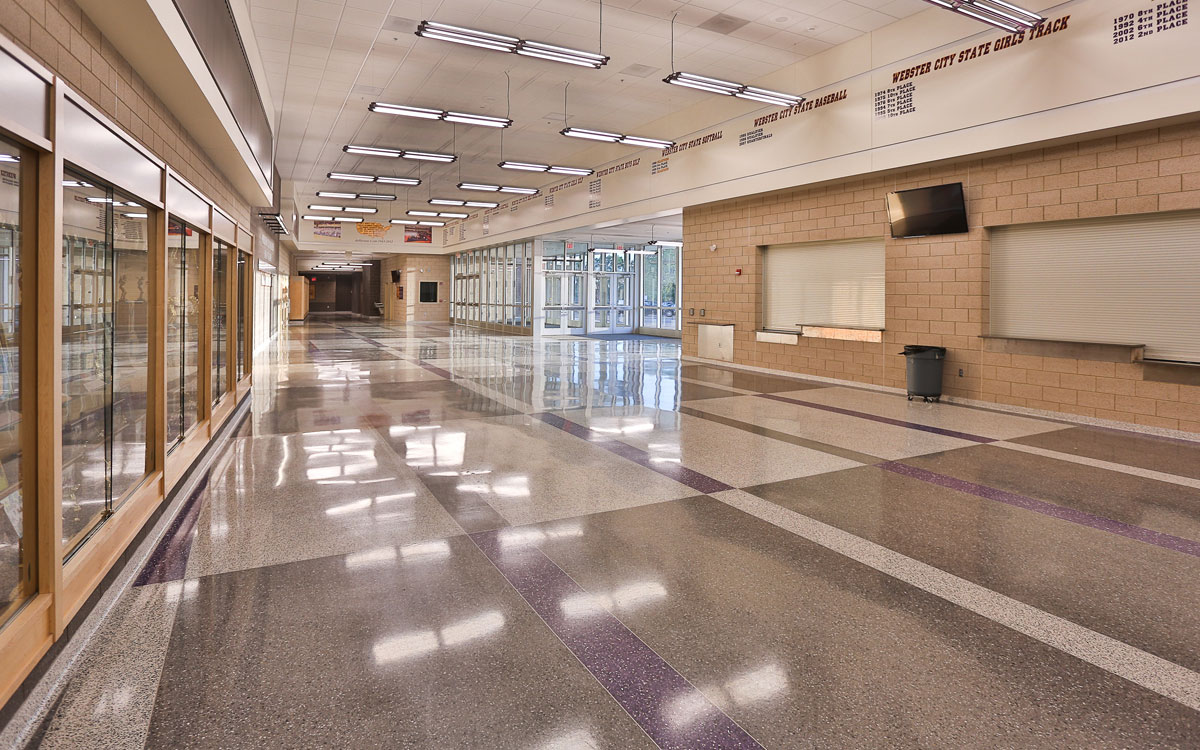WEBSTER CITY HIGH SCHOOL – GYM ADDITION



LOCATION:
Webster City, Iowa
SIZE:
47,500 Square Feet
COMPLETION DATE:
2013
PROJECT SYNOPSIS
Project was a 47,500 square foot addition to the existing high school facility. The addition included a main lobby, gymnasium, locker rooms for boys’ and girls’ athletics, main and secondary concession areas, public restrooms, office, classroom and lobby spaces.
